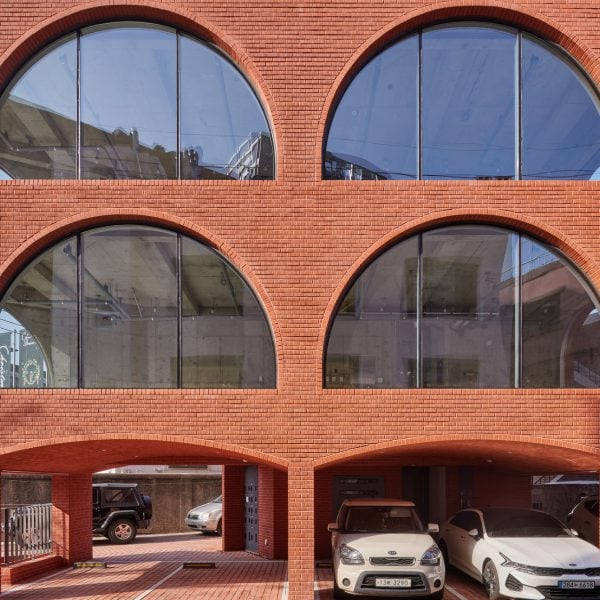Arched openings animate the red-brick facades of Fillome Building, a mixed-use tower in Seoul by local studio Sosu Architects.
Located in Seongsu-dong, the building combines three floors of commercial space with three floors of apartments, elevated above a ground-floor parking area on brick piloti.
Sosu Architects’ use of red brickwork references Seongsu-dong’s history as a semi-industrial site, characterised by former factory and warehouse buildings.
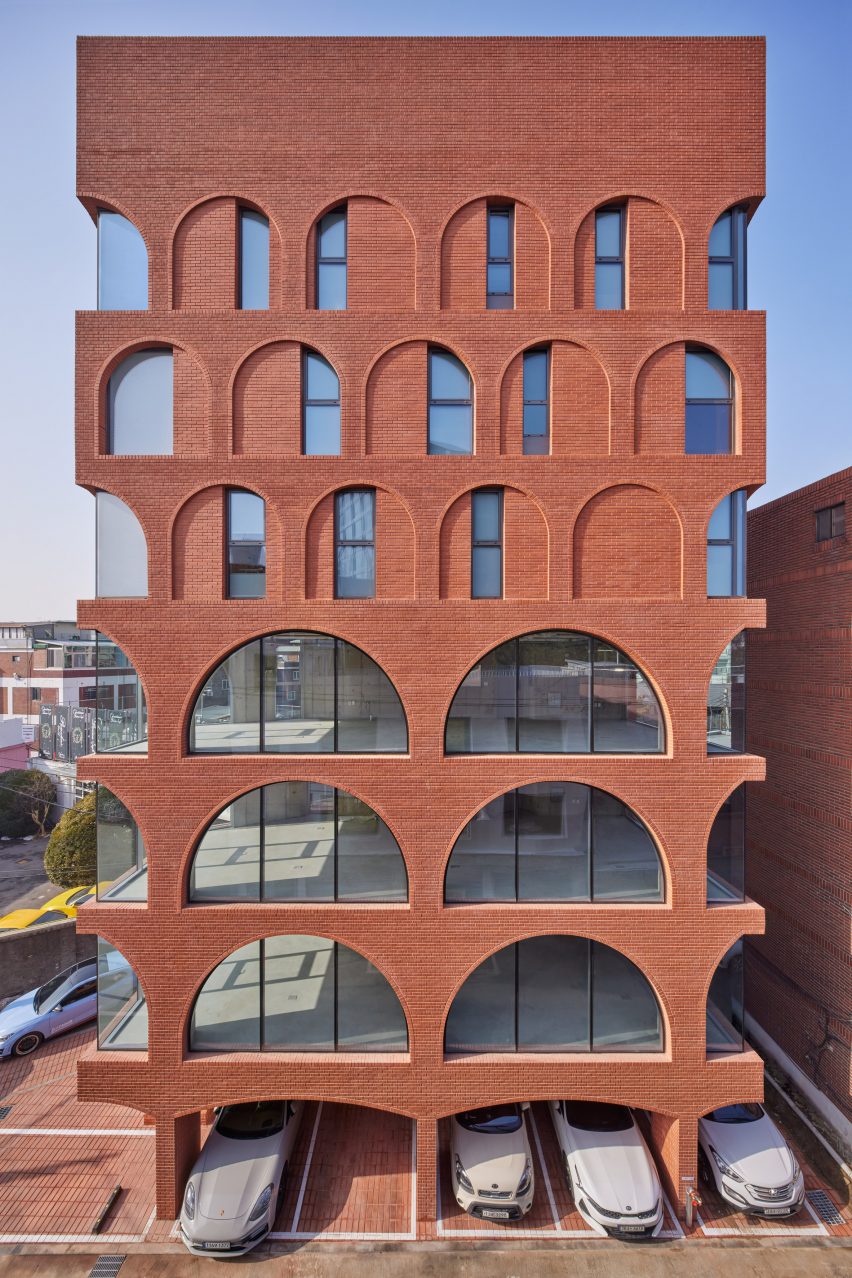
“Seongsu-dong is one of the few remaining heavy industrial areas in Seoul – there are many red-brick buildings that were once used as factories,” the studio told Dezeen.
The red bricks of Seongsu-dong are an important element that reminds us of its past, and the Fillome Building uses red brick to continue this past identity into the future,” it added.
At the base of the building, parking spaces sit beneath a vaulted ceiling of exposed brick. A large silver door leads into a circulation core at the back of the site containing a staircase and lift.
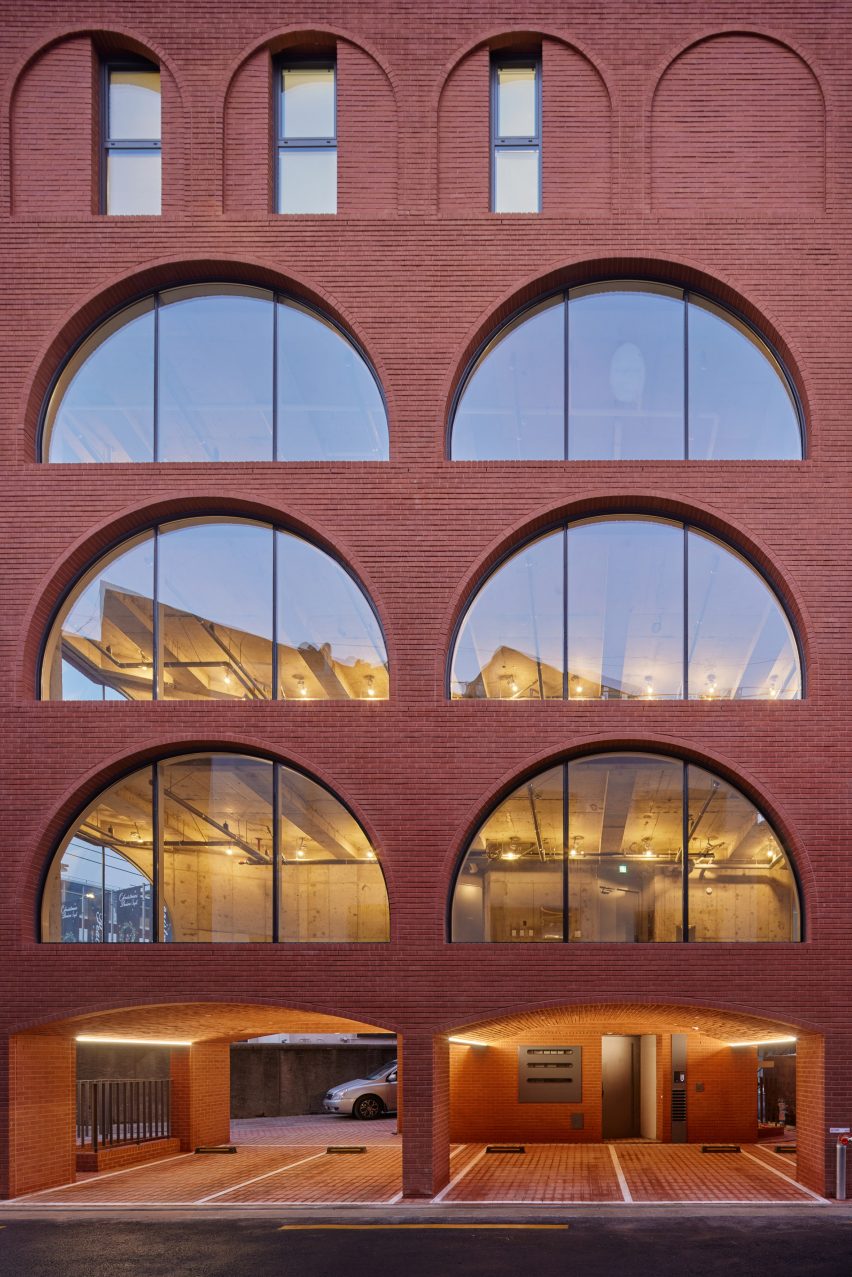
This core connects each of the building’s floors, of which the first three contain open commercial spaces with full-height arched windows.
On the fourth floor are three studio flats, while the two floors above contain larger one-bed apartments, the uppermost benefitting from an additional attic space.
In each of these larger apartments, a bedroom to the west and a living, dining and kitchen space to the east are connected by a short corridor lined with utility spaces. On the top floor, a staircase leads into the attic and an additional bathroom.
A pattern of smaller arches wraps the upper three levels of the block, disrupted by irregularly placed rectilinear windows that frame areas of brickwork in the apartments behind.
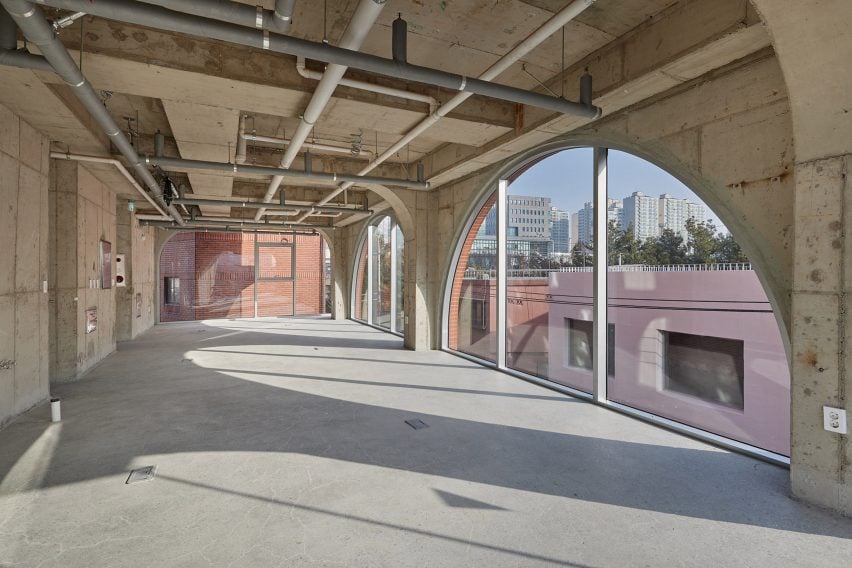
“We wanted to simplify the complexity created by the area’s diverseness to create an empty space among the overcrowded city scenery,” said Sosu Architects.
“The arch-style theme was coordinated to make sure that the building has its own character,” it continued.
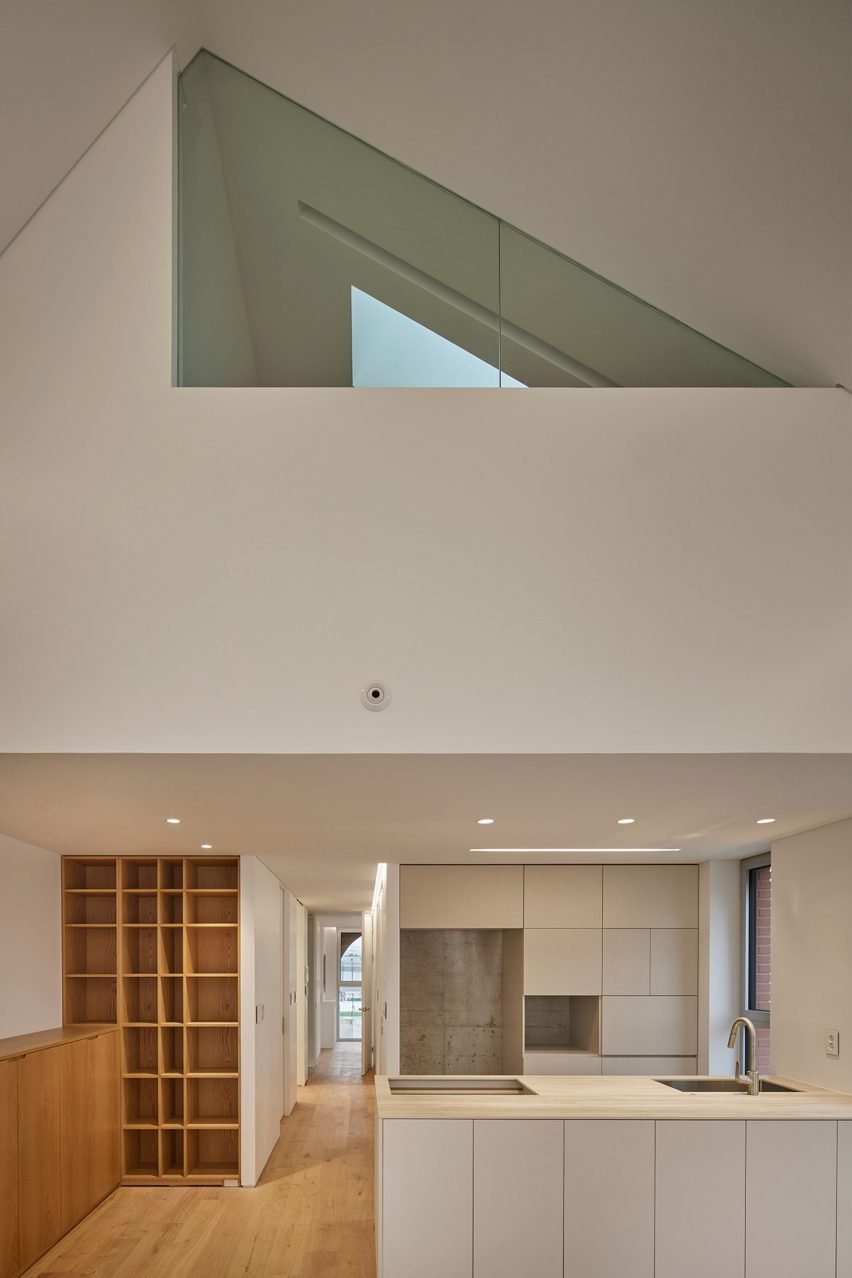
On the office floors, the concrete of the structure and pipework has been left exposed to create open and flexible spaces for tenants. The apartment interiors are similarly minimal, with white walls, wooden floors and concealed light fittings.
Previous projects by Sosu Architects include a multigenerational housing block in Seoul’s Mok 2-dong, finished with textured and perforated grey brickwork.
Elsewhere in Seoul, Heatherwick Studio is currently designing a rippled-glass shopping centre and an island park with “floating islets”.
The photography is by Roh Kyung.

