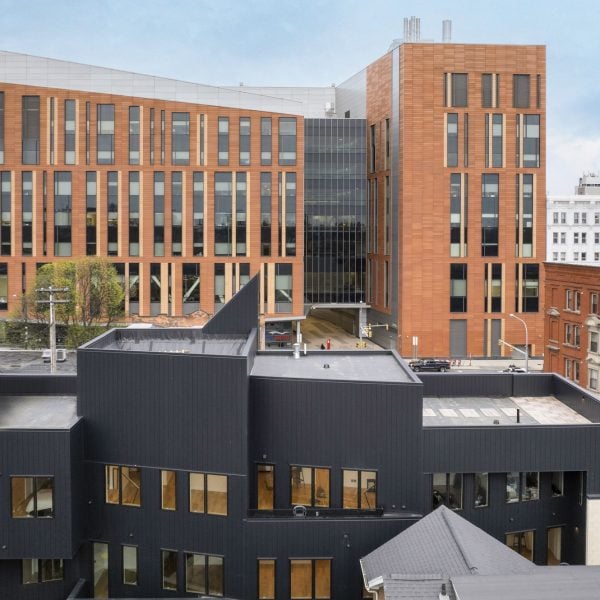American studio ASAP has integrated a century-old brick facade into a residential and retail building called Allen Apartments in Buffalo, USA.
Located in Buffalo’s Allentown neighbourhood, the building occupies an urban site near a light rail system and medical campus.
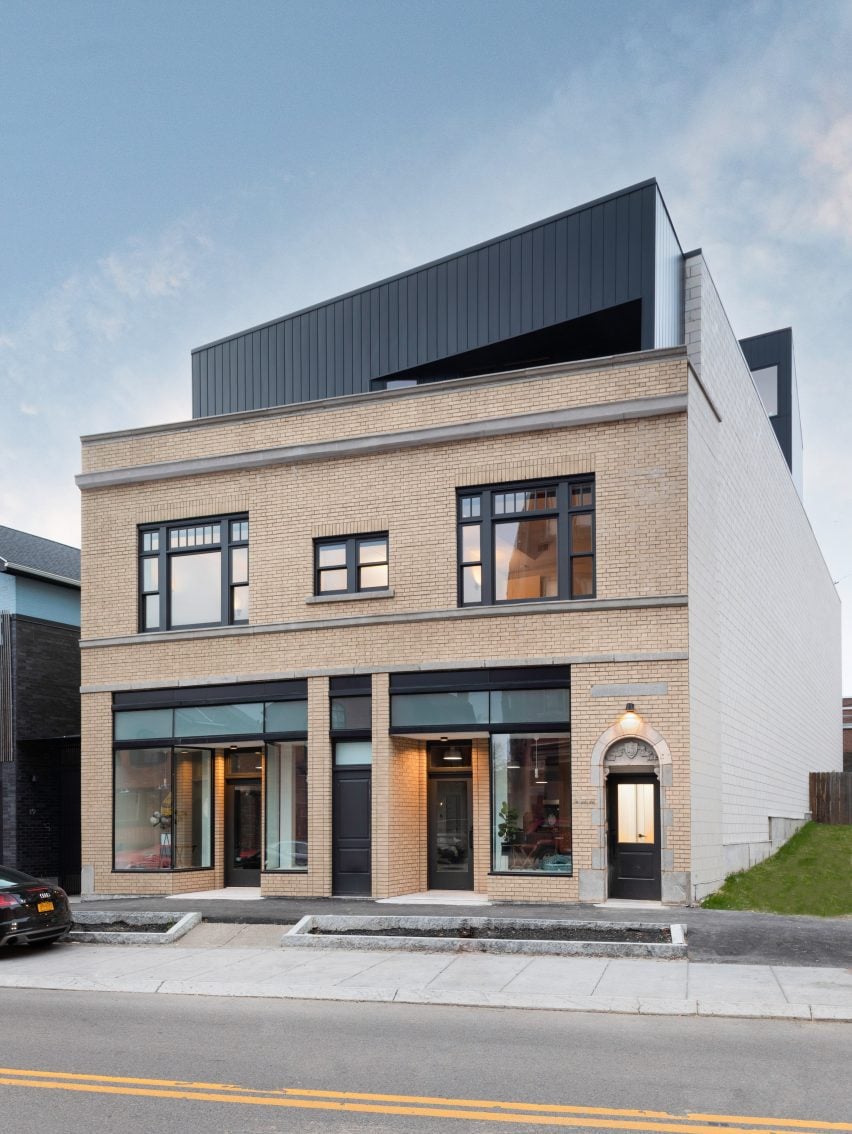
It also sits within a historic district known for its eclectic mix of 19th- and 20th-century architecture, including a concert hall by Eero and Eliel Saarinen and a park designed by Frederick Law Olmsted. The district is listed on the National Register of Historic Places.
The project involved partly preserving a dilapidated, two-storey retail building that was mostly beyond repair.
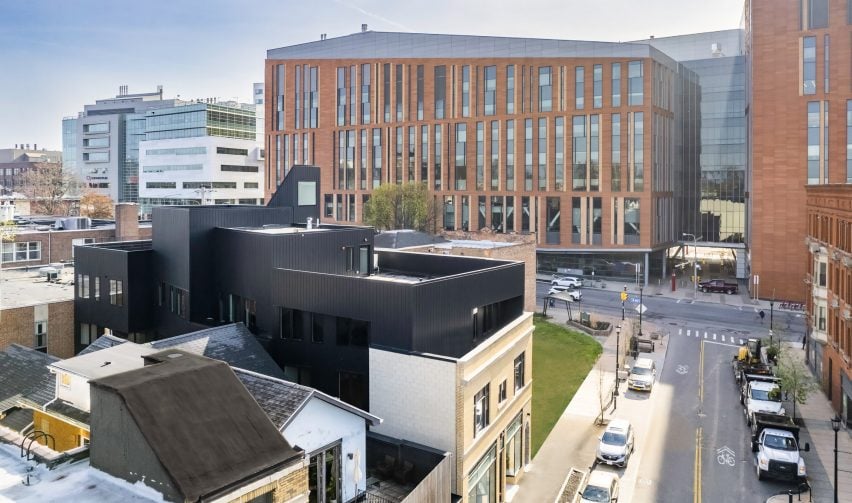
ASAP, or Adam Sokol Architecture Practice – which relocated from Buffalo to Los Angeles in 2018 – conceived a scheme that preserved the original brick and stone facade, yet allowed for a 3.5-storey structure to rise behind it.
According to the studio, the design represents a “distinctive mixture of historic and contemporary construction.
“The massing respects the historic structure by gradually increasing in size as it recedes from the street,” said the studio.
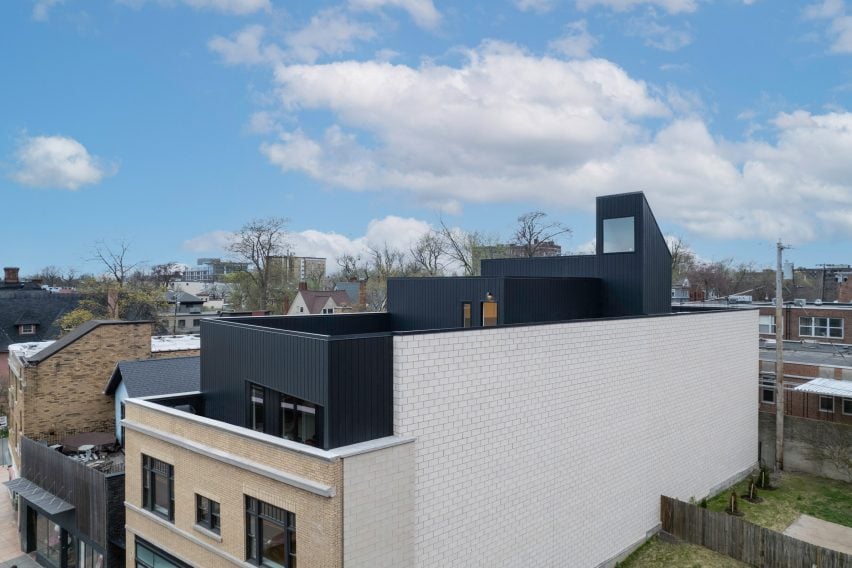
Roughly rectangular in plan, the building looks different on each side.
The original front facade was preserved yet mostly rebuilt with new brick that matched the old structure. The east wall, which faces a vacant plot, was made of concrete masonry, as is the rear wall.
The western elevation is staggered and overlooks a communal courtyard. Walls are clad in dark grey steel panels.
The building contains a retail space and two ADA-compliant apartments on the ground floor, with additional apartments on the upper levels.
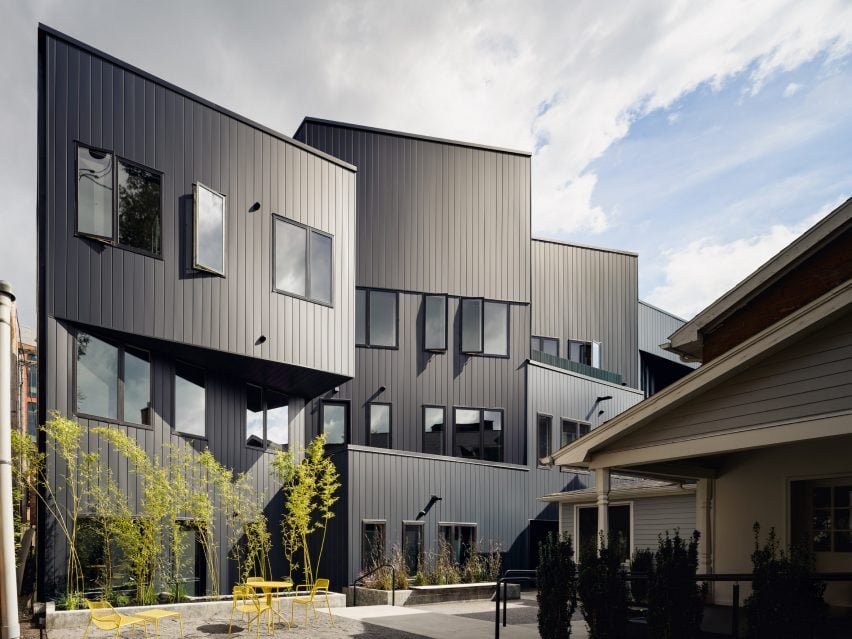
In total the build contains 10 homes, with a combination of one- and two-bedroom units along with two loft-style duplexes. Units are accessed via an orange-painted stairwell.
The units have large windows and high ceilings to create a feeling of spaciousness. Interior finishes include light-toned wooden flooring and white cabinetry.
The team incorporated “a variety of outdoor spaces of differing scales, giving each unit a unique experience”.
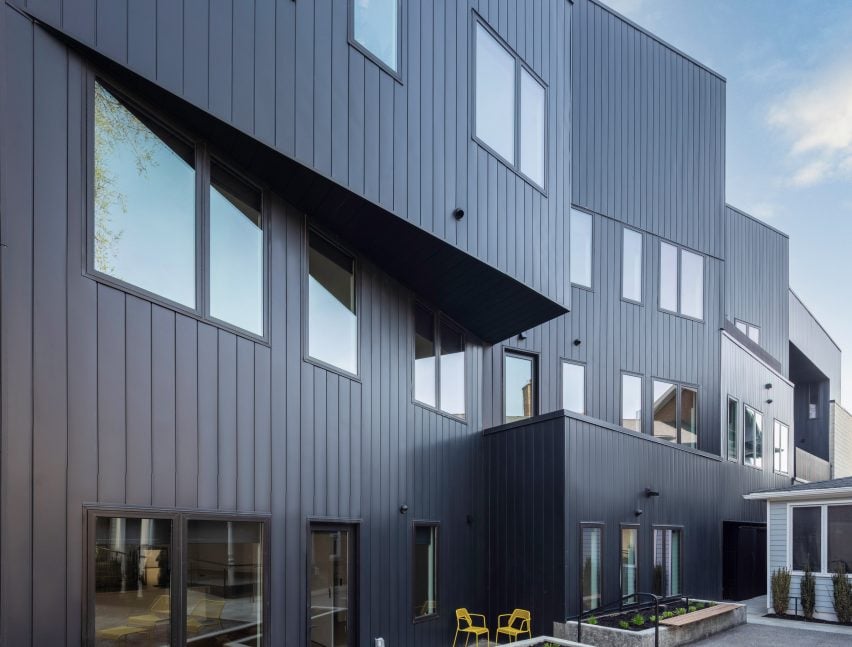
The building is among the first all-electric buildings in Buffalo. Eco-friendly elements include high-efficiency heat pumps and solar-generated hot water.
The project received historic tax credits, following approval of the design by the state preservation office and federal park service.
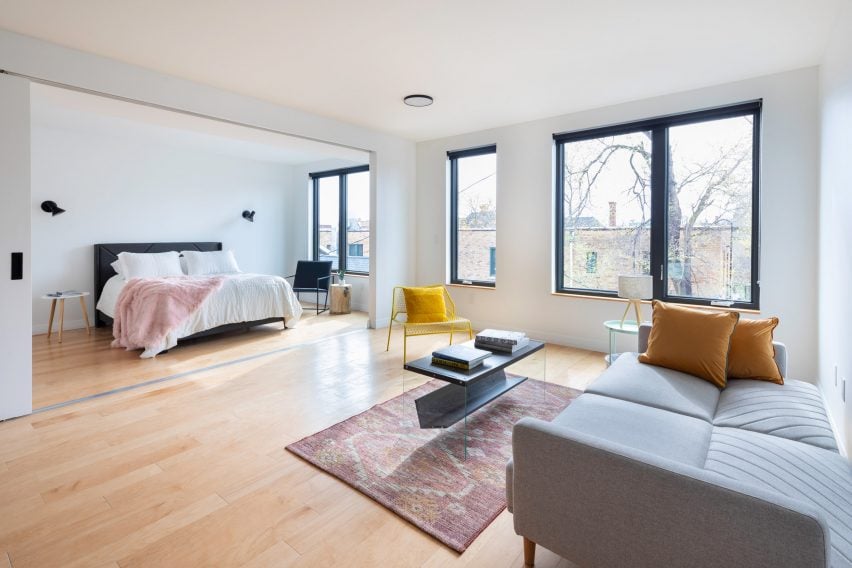
Other projects in Buffalo include the adaptive reuse of an insane asylum into a boutique hotel by Deborah Berke Partners, and a sculptural, glass-enclosed addition to the AKG Art Museum by OMA’s New York office.
The photography is by Brett Beyer unless stated otherwise.

