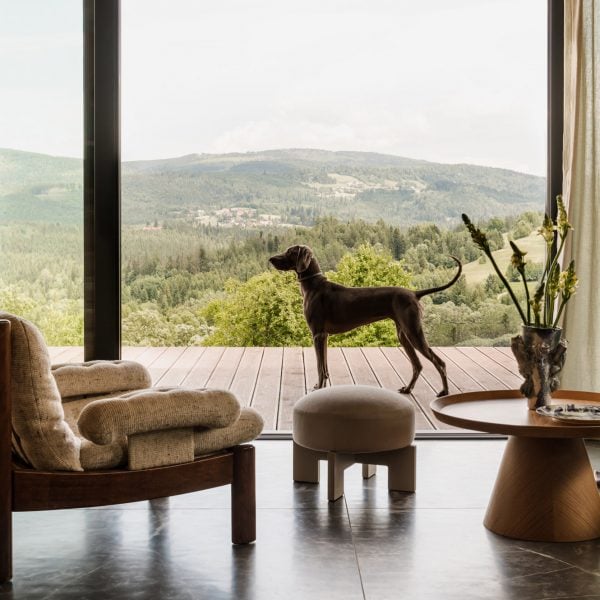Polish studio Mistovia has paired plywood, walnut and graphite accents with a mishmash of vintage furniture in Plener Istebna – a pair of gabled cottages in the Silesian Beskids mountains.
The two-storey holiday homes sit side-by-side in Istebna village, with slatted wooden facades and shingled roofs that nod to the region’s vernacular buildings.
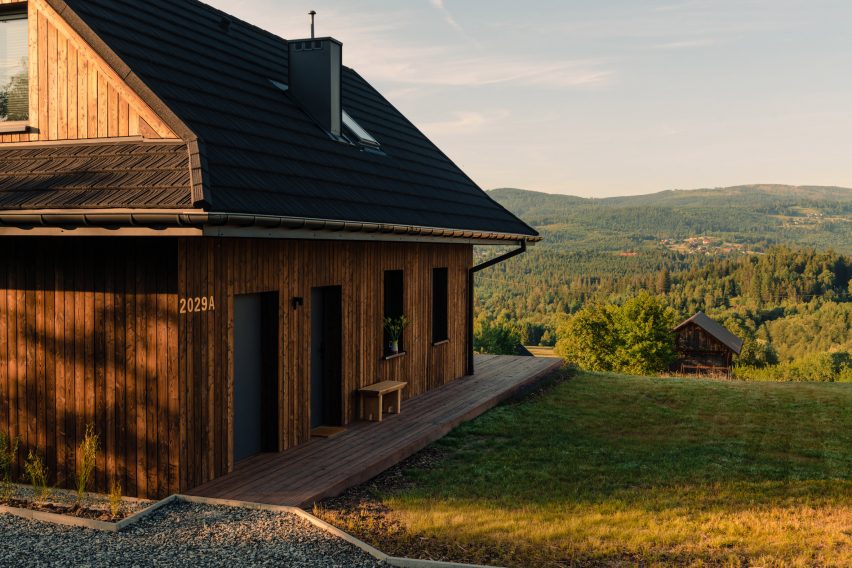
Created by architect Justyna Boduch to accommodate up to nine people each, the 70-square-metre cottages feature identical layouts but subtly different interior designs by Katowice-based Mistovia.
The first home, Terracotta, owes its name to the sandy-hued ceramic flooring and burnt orange upholstery found in its open-plan living space.
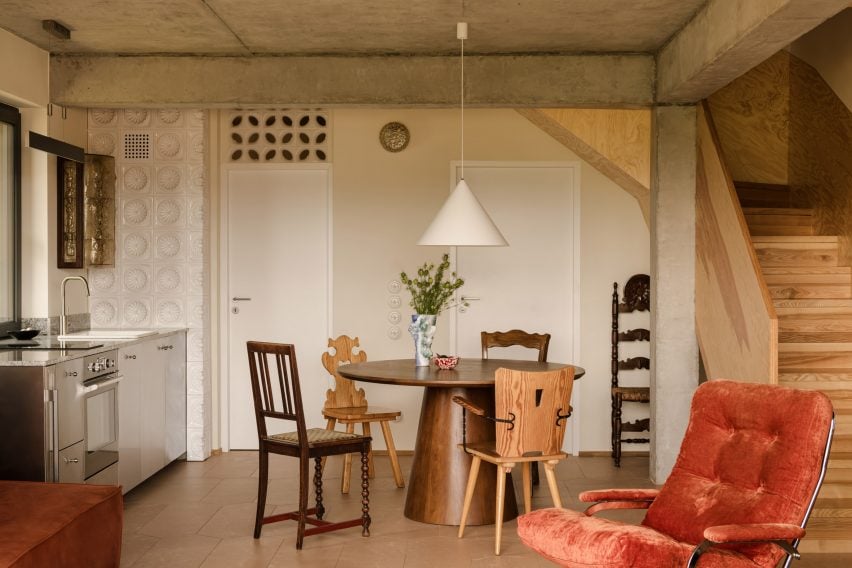
A circular walnut table defines the kitchen and dining area, which includes locally sourced stools with traditional decorations and a feature wall clad with Ukrainian stove tiles.
“The heart of each cottage is undoubtedly the living space,” said Mistovia founder Marcin Czopek.
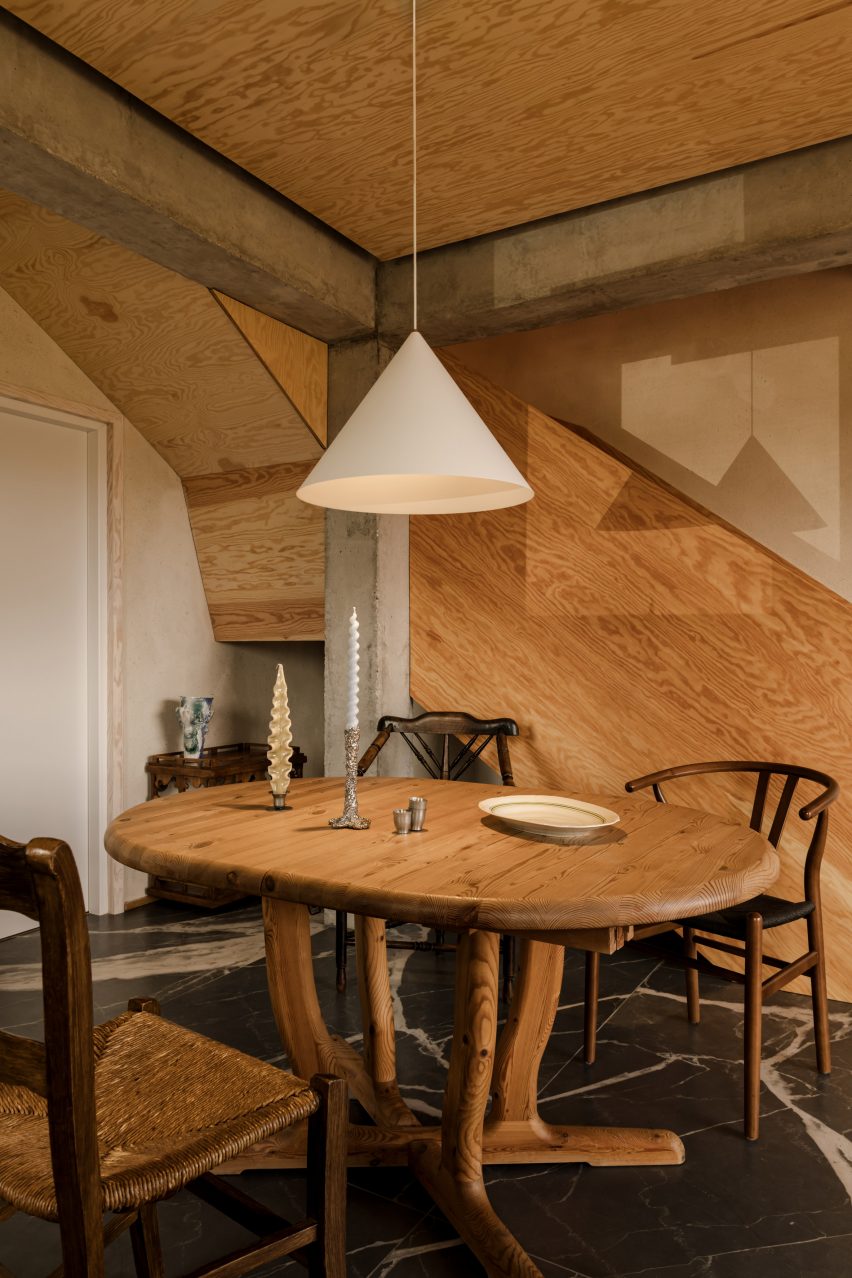
Stone, the second cottage, is accented by veiny graphite flooring in the kitchen and living area, chosen to mimic the speckled appearance of marble.
“This provides a solid background for the furniture,” Czopek told Dezeen. “Warmth is created through abundant wood.”
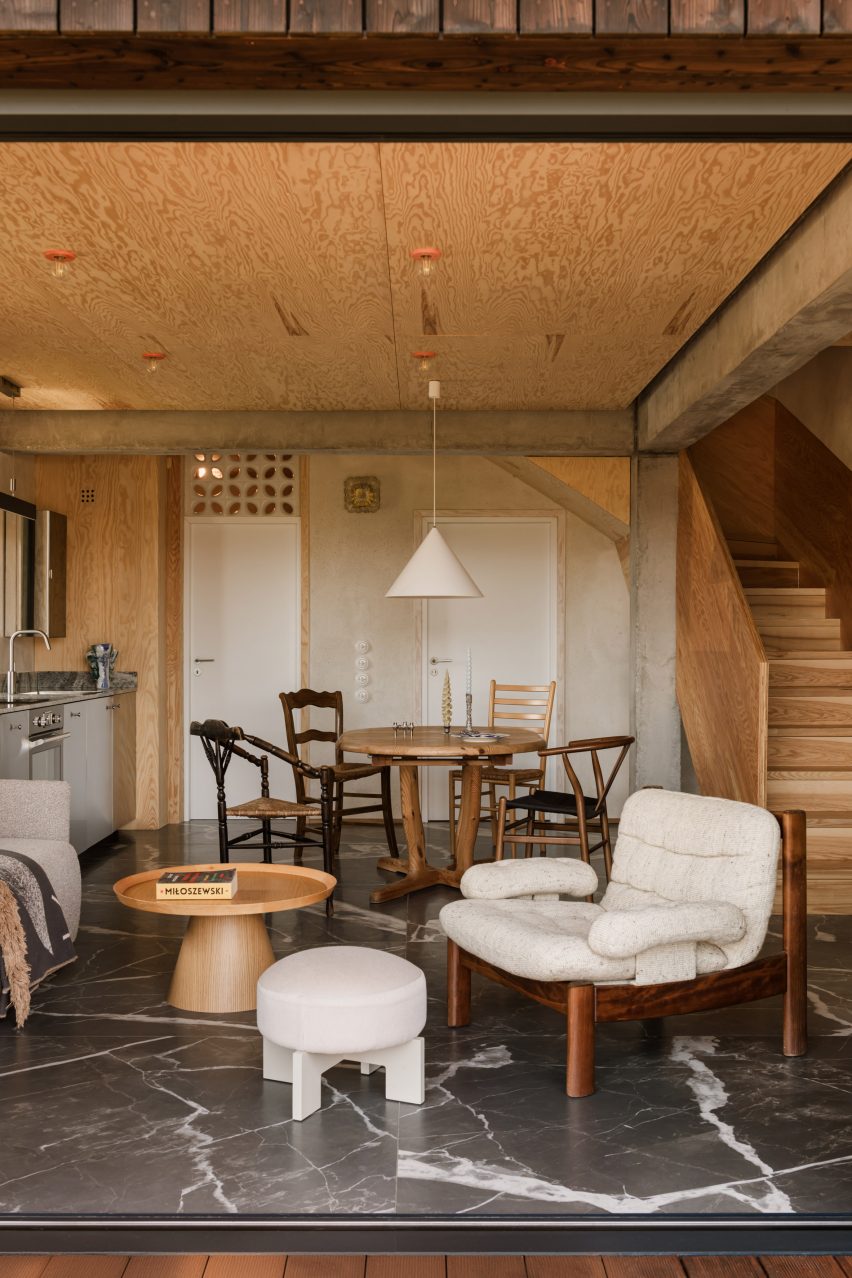
Mistovia chose a selection of vintage pieces to furnish Stone, including an oval timber dining table and a low-slung 1970s Danish armchair that once formed part of a modular sofa.
“The furniture comes from various decades and sources,” explained Czopek. “Fitting for the Polish-Czech-Slovak borderland, many pieces have Czechoslovakian roots.”
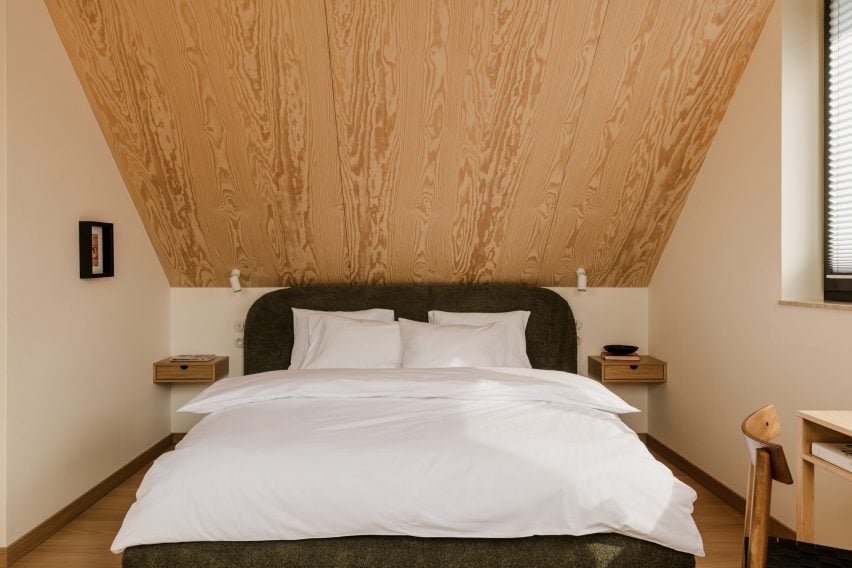
Both holiday homes feature chunky plywood staircases that connect their ground floors with private spaces upstairs. In the Stone cottage, plywood was also used to clad the ceiling of the living space.
“The wood pleasantly contrasts with raw concrete and clay plaster walls with added straw chaff,” said Czopek.
The living spaces across the two cottages are also united by sleek stainless steel kitchen cabinetry, cone-shaped pendant lights and floor-to-ceiling glazing that connects each interior to a terrace with views of the surrounding Silesian Beskids mountains.
Upstairs, the private rooms were designed to echo their respective living spaces with tiled, glass and wooden details and colourful soft furnishings.
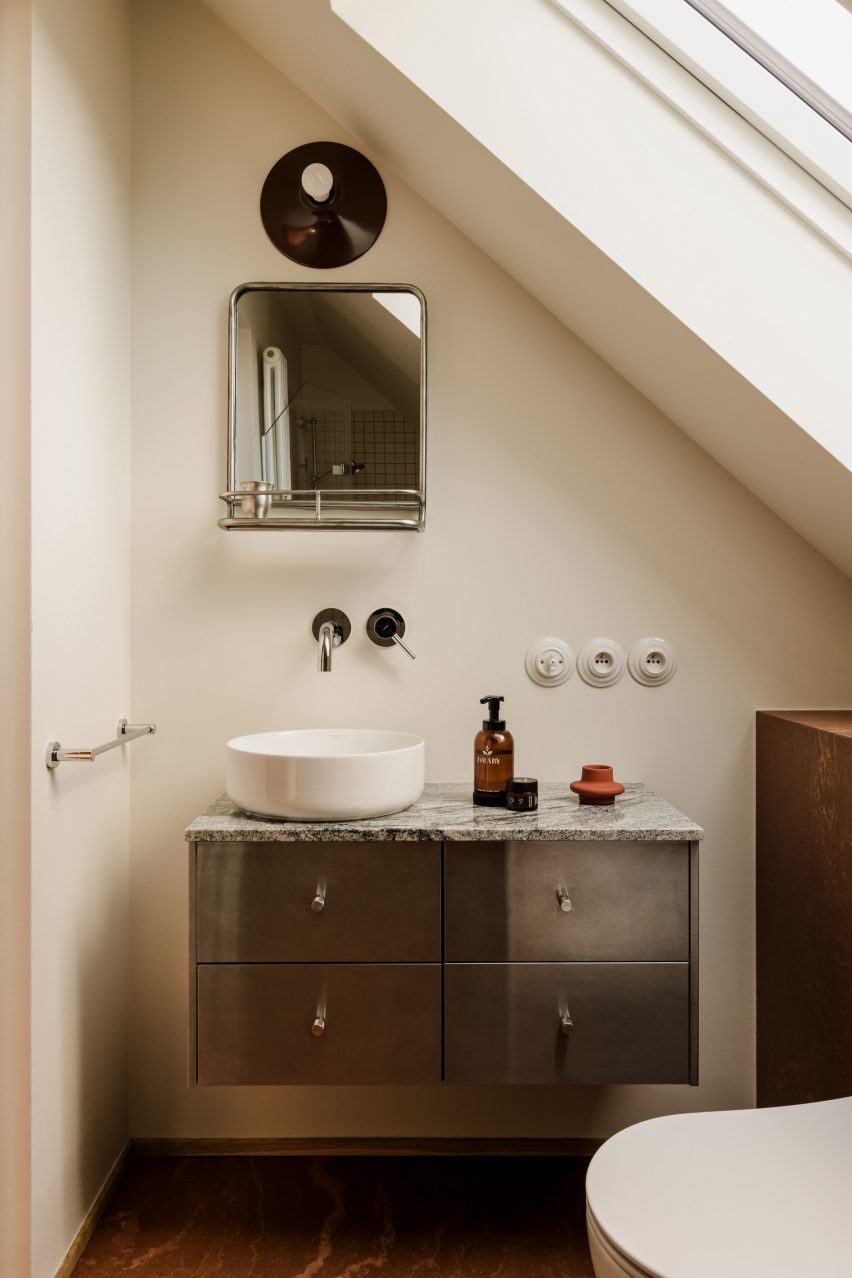
Mistovia specialises in residential interiors and has quickly cemented a reputation for bringing together unusual materials, as seen in an eclectic Warsaw apartment that Czopek and his team renovated for an art director and her pet dachshund.
Last November, the studio took home the title of emerging interior designer of the year at the 2024 Dezeen Awards.
The photography is by Oni Studio.

