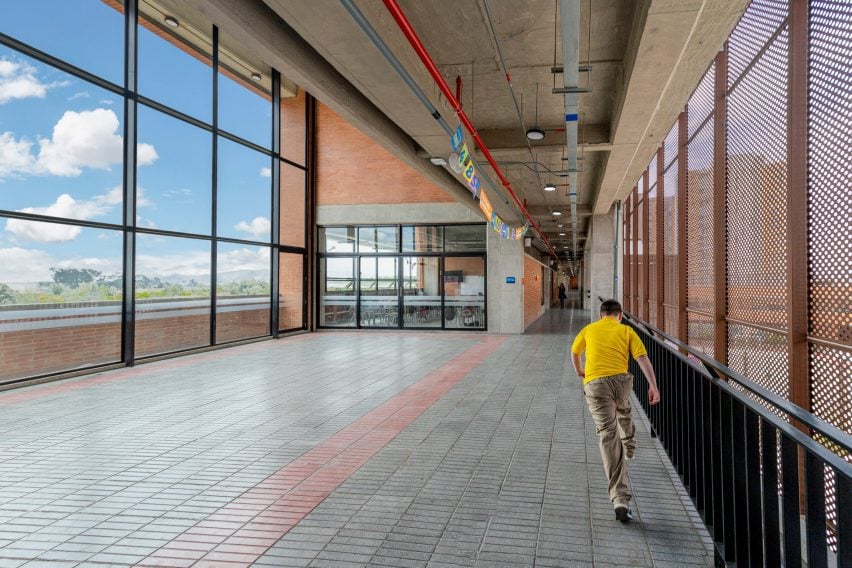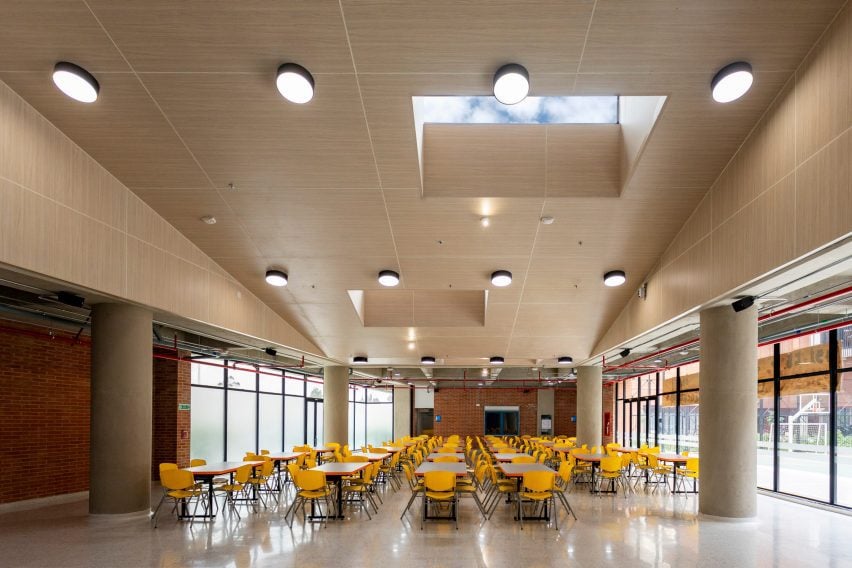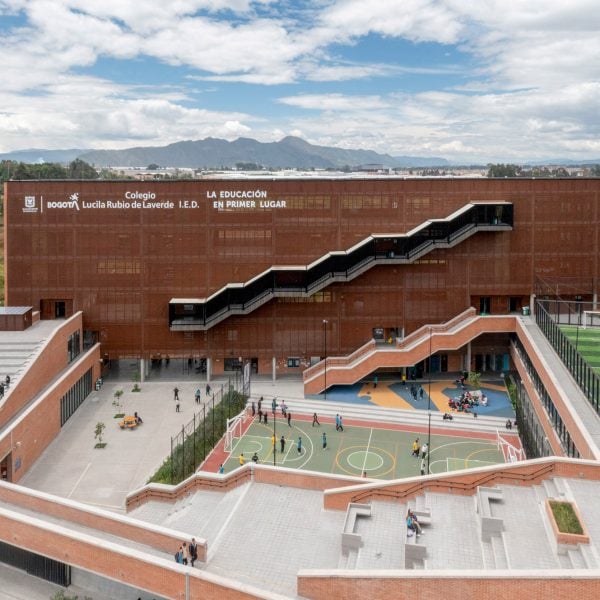A projecting external staircase zig-zags up the perforated metal facade of the Lucila Rubio de Laverde School in Bogotá, Colombia, designed by Peruvian practice Nómena Arquitectura.
Located next to the Jaboque wetlands in the Engativa district, the school is part of a programme by the Mayor of Bogotá to deliver 35 new public schools within walking distance of poorer neighbourhoods.

To mediate between the adjacent road and the surrounding high-rise buildings, Nómena Arquitectura combined a cloistered, brick-clad form with a narrow, six-storey block shielded by screens of perforated metal that control ventilation and light.
While the taller block contains classrooms solely for use by the school, the auditoriums, dining hall and sports facilities in the lower two-storey block were designed to be usable by the local community outside of school hours.

The design reflects the commitment to accessible education and a resilient built environment adapted to the needs of the community,” explained the studio.
“The cloister forms an active and porous edge that provides a part of the program to be used by the inhabitants of the area, in favour of an integrative experience of the public space and architecture with the community,” it added.

Large concrete staircases that double as seating spaces link the two levels of the school’s podium, each of which is organised around a sports court overlooked by the surrounding canteen and events spaces.
Buffering the entrance from the road is an external plaza, which can be connected to the school’s courtyard via a series of sliding glass doors.
In the larger building, classrooms that line the northern edge are connected by an open corridor and are broken up by the insertion of double-height atria with areas of full-height glazing and balconies overlooking the Bogotá river.
This block is traversed via an external, projecting staircase shaded by black metal bars, which links spaces for the youngest children at the lower levels to those for older children at the top.

Facing the river, the block presents a facade of red brick cut by ribbon windows and the school’s atria, while overlooking the central cloister the building has been finished in perforated metal that creates a translucent effect.
This element is proposed as a transparent volume, which incorporates double-height intermediate spaces and translucent interior planes allow the classrooms to extend into spaces without a defined use,” explained the studio.

“The interior facade plane uses micro-perforated metal panels to ensure ventilation and bring light inside in a controlled manner without losing transparency,” it added.
Other projects recently completed in Bogotá include the first of a pair of skyscrapers by the late British architect Richard Rogers, designed in the distinctive high-tech style that he helped establish in the 1970s.
The photographer is by Jairo Llano.

