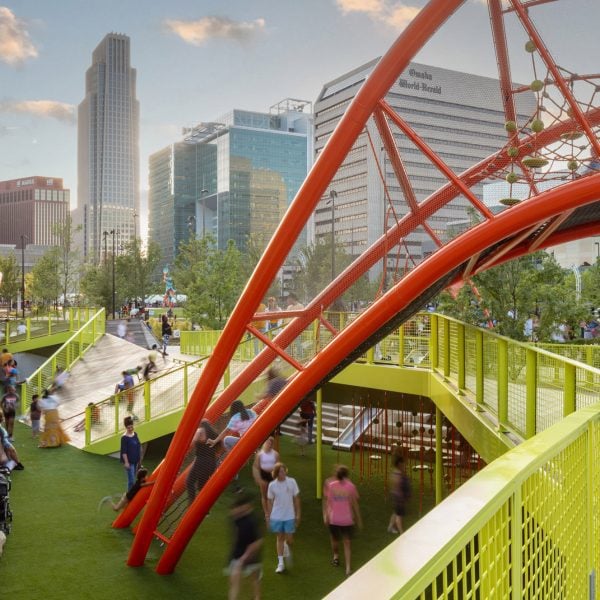US landscape architecture studio OJB together with architecture firms HDR and Gensler have completed three parks along Omaha’s riverfront, which total 72 acres.
Titled The RiverFront, the project encompassed the renovations of Gene Leahy Mall, Heartland of America Park and Lewis and Clark Landing. It included adding native landscaping, a riverfront pier, and an ice-skating and roller skating “ribbon” throughout the three sections.
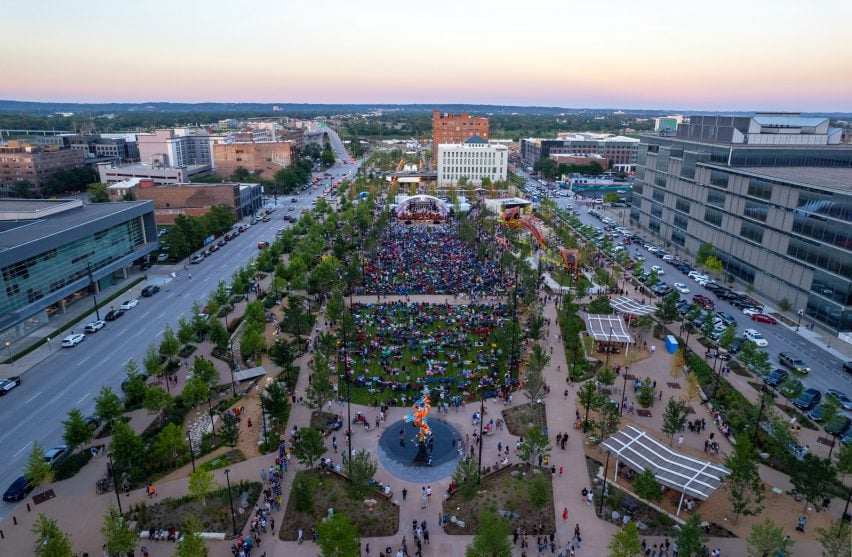
According to OJB partner Kyle Fiddelke, the project began eight years ago when the studio was tasked with master planning two parks along the Omaha riverfront.
“At that time, the project was only doing a master plan along the riverfront, which involved Heartland of America Park and Lewis and Clark Landing,” Fiddelke told Dezeen.
“Early on in the process, we quickly determined that we needed to add Gene Lehy Mall to the master plan and look at all three parks.”
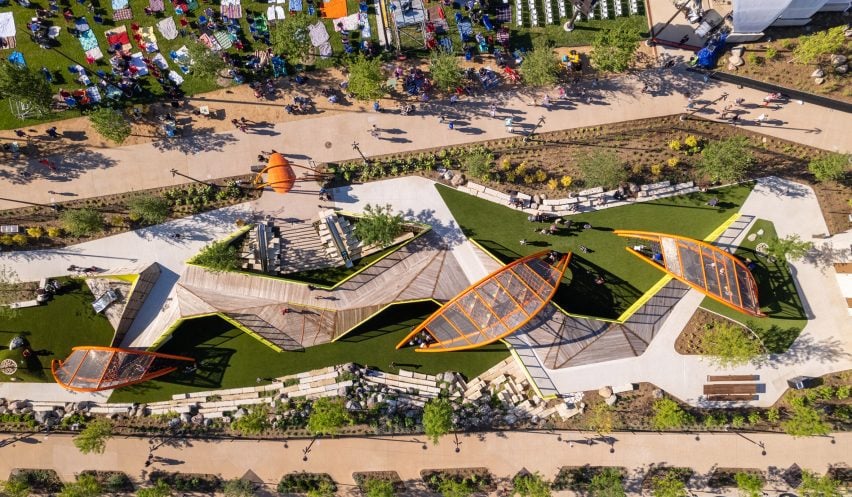
Located along a rectangular strip in Omaha’s central downtown, Gene Leahy Mall totals 14.8 acres and OJB completed its renovation 2022.
The second phase of the project encompassed Heartland of America Park and Lewis and Clark Landing, which were both opened in August 2023.
The two parks wing off of Gene Leahy Mall and branch out along the Missouri River, with Lewis and Clark Landing to the north and Heartland of America Park to the south.
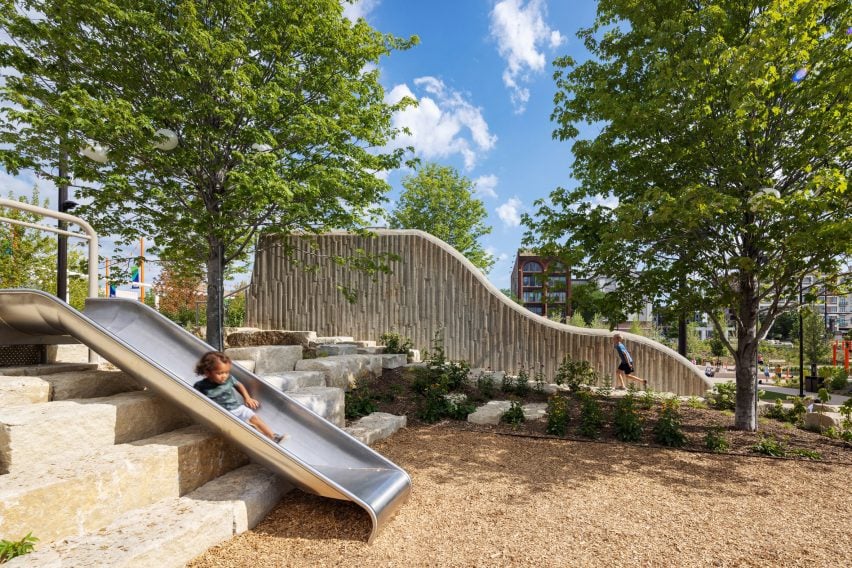
“They’re all three somewhat connected,” Fiddelke said. “If you were in one, you might not realize the other one was nearby.”
“Gene Leahy Mall was always the historic Central Park of Omaha. It had been a space that was great for the time that it served, and as this further development was happening in the downtown area, it had gotten into a little bit of disrepair.”
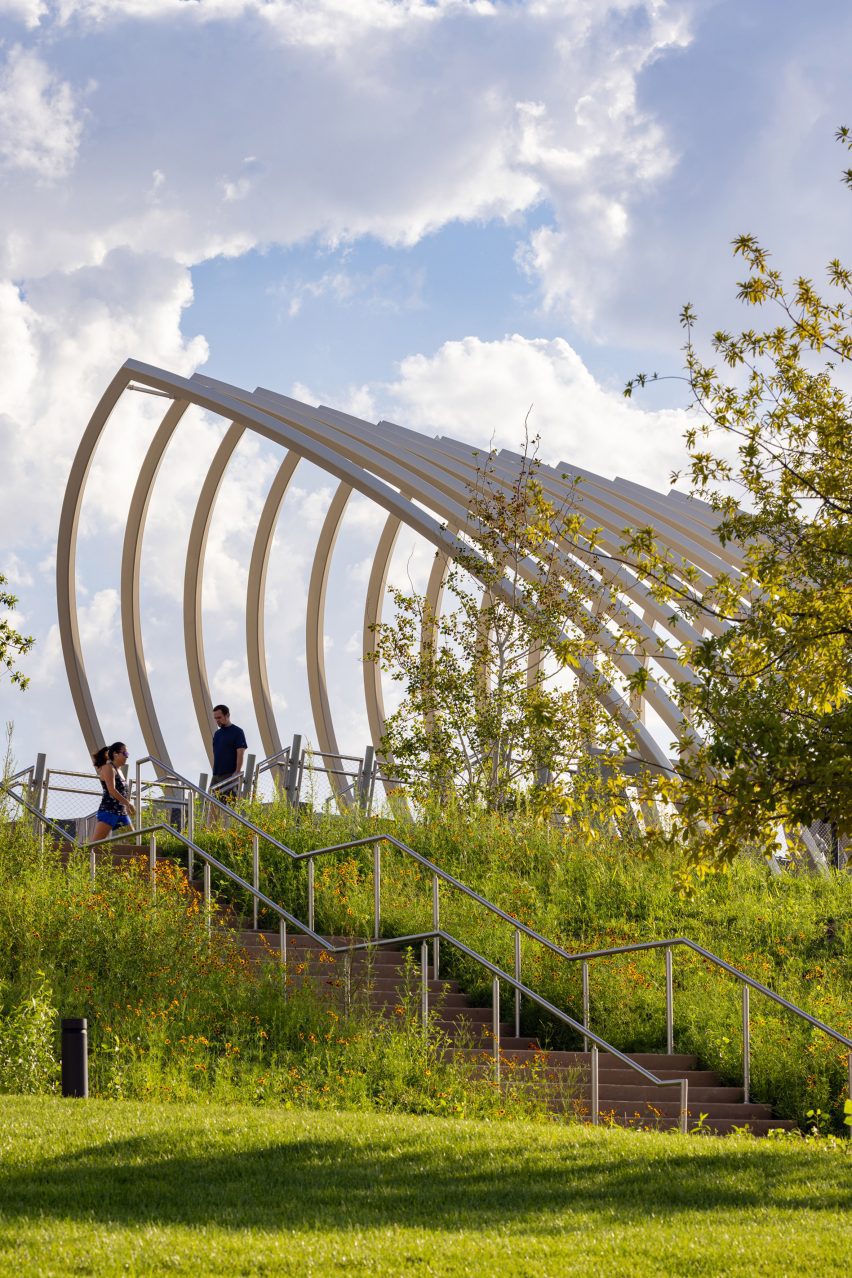
Constructed in 1977, the Gene Leahy Mall was once sunken towards its western portion, with a “meandering lagoon at the centre”.
The slope caused a host of issues, according to Fiddelke, such as breaking up an “intuitive” pedestrian path through the city, so the studio raised the area to street level.
“One of our big concepts was to actually elevate the park back up,” Fiddelke said. “We filled in portions of the park and made areas flat so that you could actually do community events.”
“Once we elevated the park and brought the western portion of it up to grade, we really made a commitment to reinforcing the pedestrian grid through the city.”
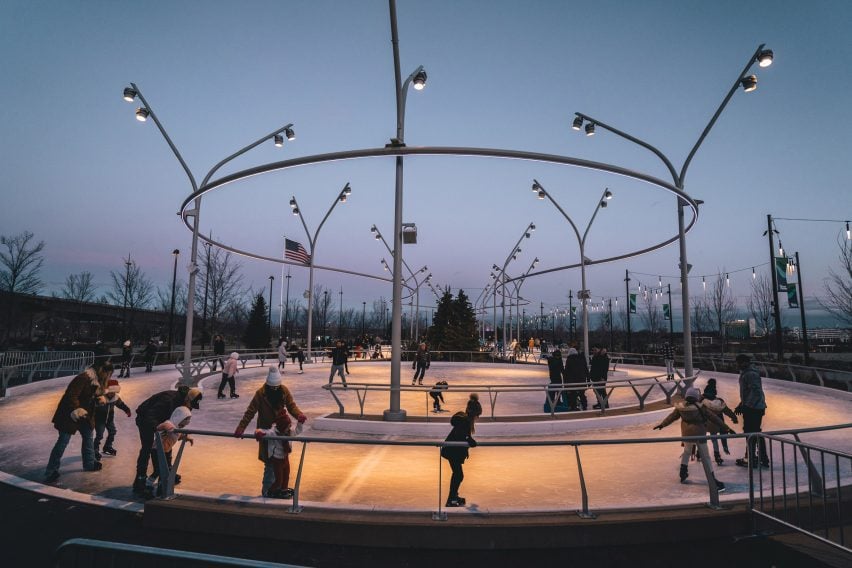
Other additions included a half-shell performance pavilion and playground filled with bright, arched play structures, designed by OJB, as well as replicating historic orange light poles spread throughout the park.
The studio also repaired large, concrete slides installed by one of the park’s original designer, Lawrence Halprin & Associates.
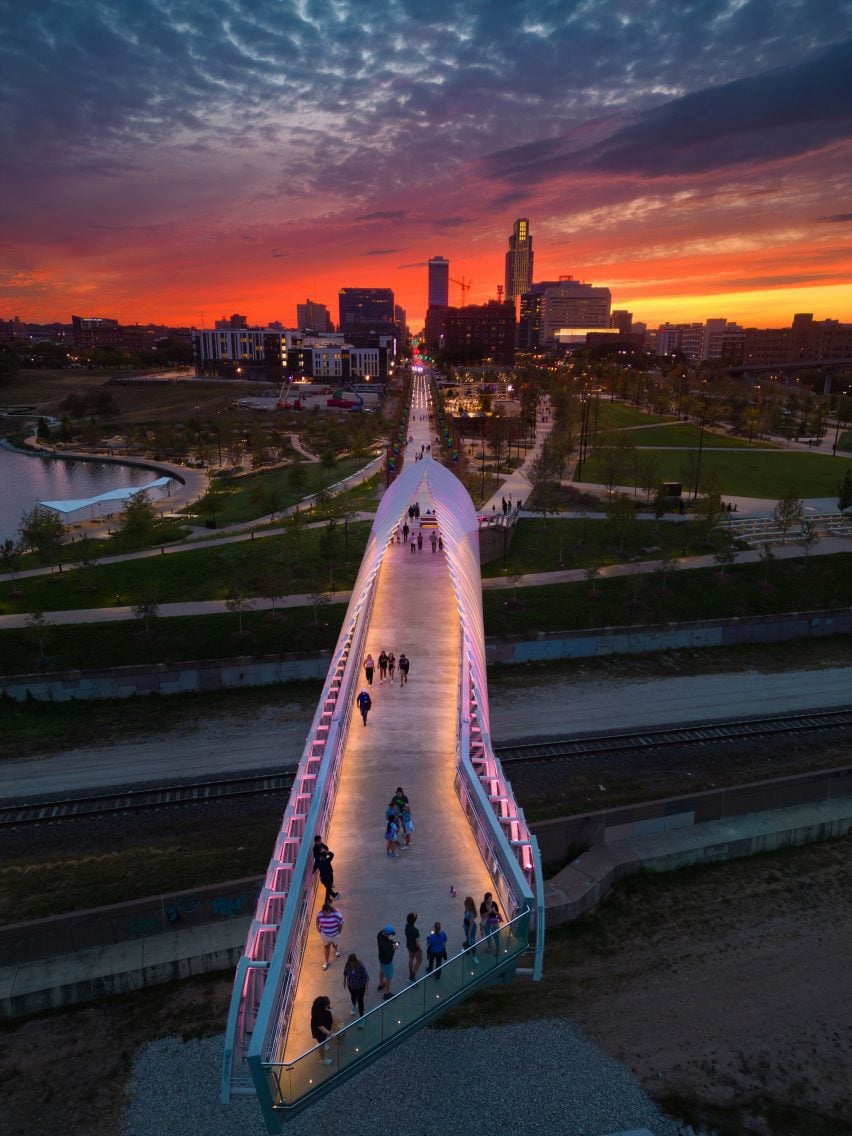
At 21.8 acres, Heartland of America Park was the second completed phase of the project. It is directly connected to the eastern portion of Gene Leahy Mall and flanks train tracks that run along the Missouri River.
OJB connected the park directly to the riverfront with a skeletal “pier” created in collaboration with San Diego studio Safdie Rabines Architects. Its form nods to other play structures throughout the entire park system.
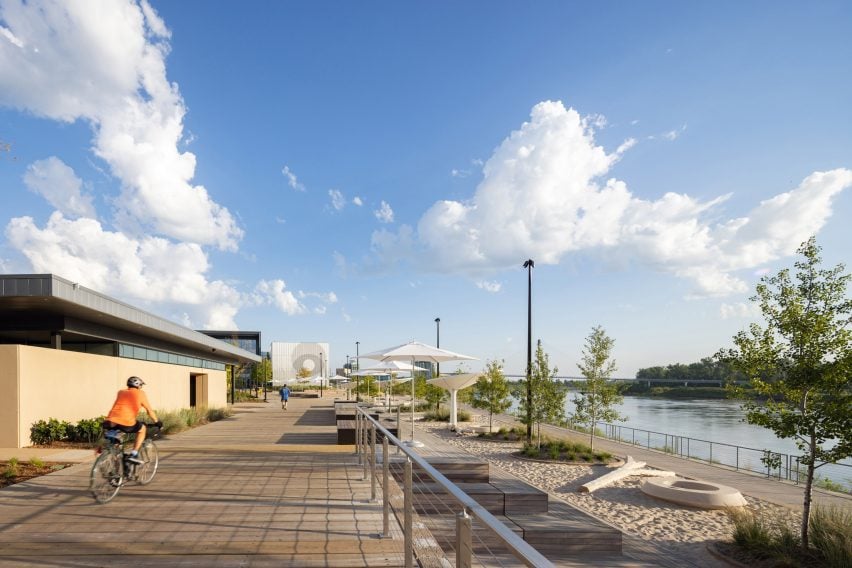
“The inspiration for the pier was something that feels like it’s a form that was based on nature – that’s how we established the architectural feel for some of the more playful elements in the park,” said Fiddelke.
The studio also added a “skate ribbon”, a looped path visitors can rollerblade on in warmer weather and ice skate on in winter.
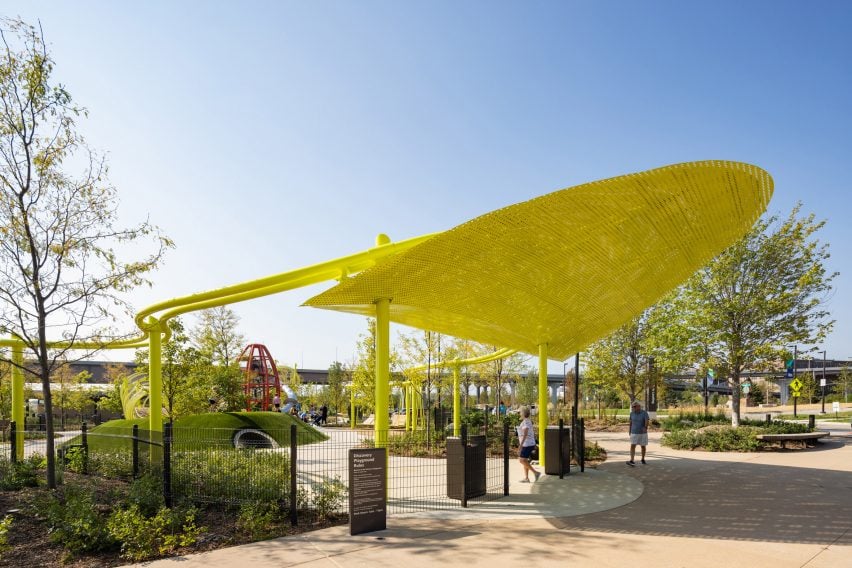
The third phase of the project was the 25-acre Lewis and Clark Landing, situated on a former brownfield across a highway.
The studio added volleyball courses, prairie gardens and a “world-class play structure” to the section, among other additions, which surround the new Kiewit Luminarium by HDR and man-made lake towards the park’s southern tip.
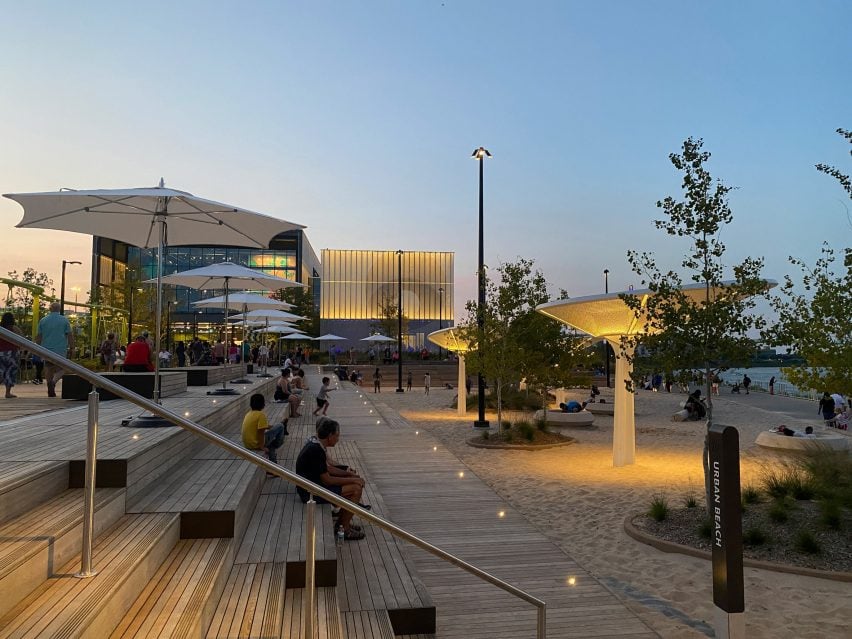
“We have sand and water,” said Fiddelke. “We wanted a mix of nature play and a mix of fabricated play, because I think having a little bit of both makes the park more dynamic.”
While OJB took an “individualized” approach to each park, the studio used native plantings and a “highly activated” program to unite all three.
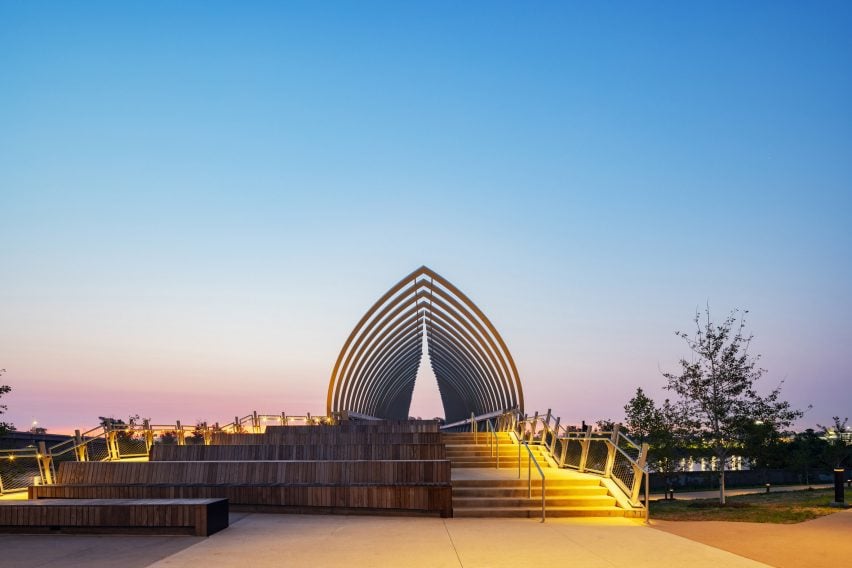
“Each park was looked at differently, yet we still unified everything through the use of tree palette, plant palette, materials and a lot of the structures have a very similar look and feel to them,” said Fiddelke.
“The idea is that we wanted it to be highly activated. We wanted to make sure that there’s always something happening every couple 100 feet whether it was play or seating or fire pits or botanical interests or swings. We wanted to make people keep on going.”
The RiverFront coincides with similar development happening just across the Missouri river in Council Bluff’s Iowa, which includes the addition of a “treetop walk” to neighbouring parkland.
Omaha has seen a burst of development recently, including Nebraska’s “tallest tower” and an extension to the city’s Joslyn Museum by Snøhetta.
Project credits:
Design lead, master plan, landscape architecture: OJB Landscape Architecture
Civil, environmental, architectural, structural, public involvement, transportation, permitting, bridge: HDR
Construction management: Kiewit
Architecture: Gensler
Bridge design: Safdie Rabines Architects
Lighting design: Atelier Ten
Speciality lighting: MR Global
Water feature design: Fluidity
Environmental graphic design: RSM Design
Play consultant: Studio Ludo
Mechanical/electrical/plumbing engineering: Alvine Engineering
Soil science: Pine and Swallow
Site structures: ADBC Architecture & Engineering
Geotechnical engineering and special inspections: Terracon
Restoration ecologist: RES (formerly Applied Ecological Services)
Parking consultant: Walker Consultants
Irrigation: Water Scape
Survey and platting: Lamp Rynearson Associates
ADA Consultant: Marx | Okubo

