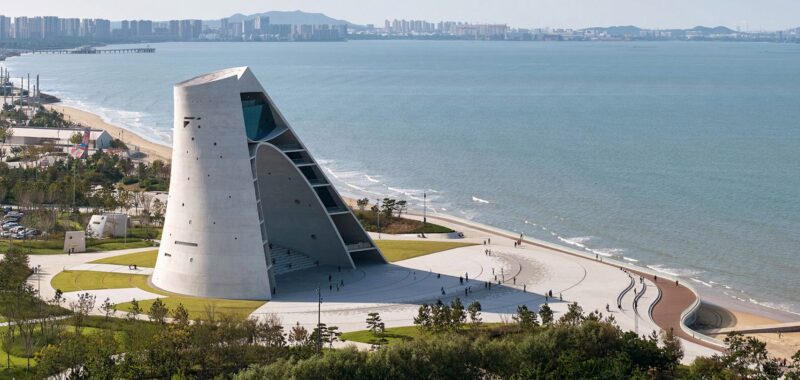Chinese studio Open Architecture has completed the 50-metre-tall Sun Tower, which has a conical concrete form designed to follow the path of the sun, in Yantai, northeast China.
Located in Yantai’s Yeda Development Zone, the cultural and community venue comprises exhibition spaces, a semi-outdoor theatre, a library, a viewing deck, a cafe and a bar.
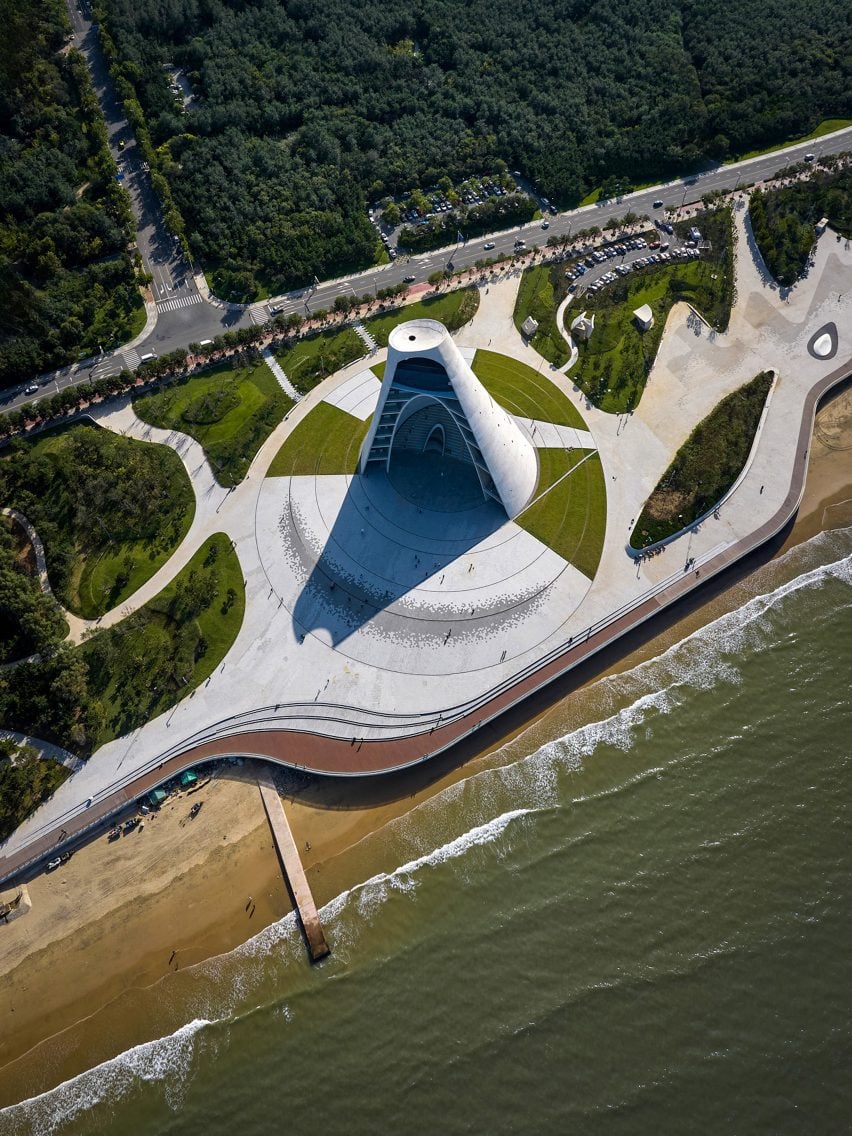
According to the Beijing-based studio, the design of the cone-shaped building was informed by a giant sundial and was also intended as a contemporary take on lighthouse typologies.
Sun Tower is unusual in terms of its architectural typology — it is simultaneously a contemporary cultural building, a civic gathering place, a watchtower for ocean observation, a giant sundial, an education centre for environmental awareness, and a lighthouse for urban souls searching beyond the horizon,” Open Architecture co-founder Li Hu told Dezeen. “It is fusing together all of the above, a new kind of species.”
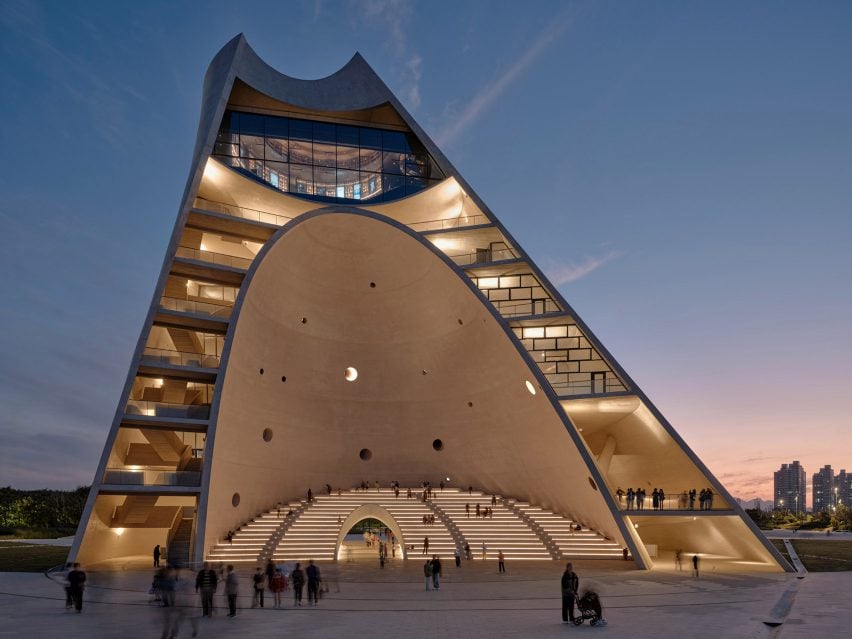
Sun Tower was constructed in consultation with engineering firm Arup and is comprised of two layers of concrete conical shells, connected and braced by horizontal slabs and ramps that ascend through the building.
The exterior of the building is punctured by numerous circular windows that were designed to funnel light and improve ventilation without increasing energy consumption.
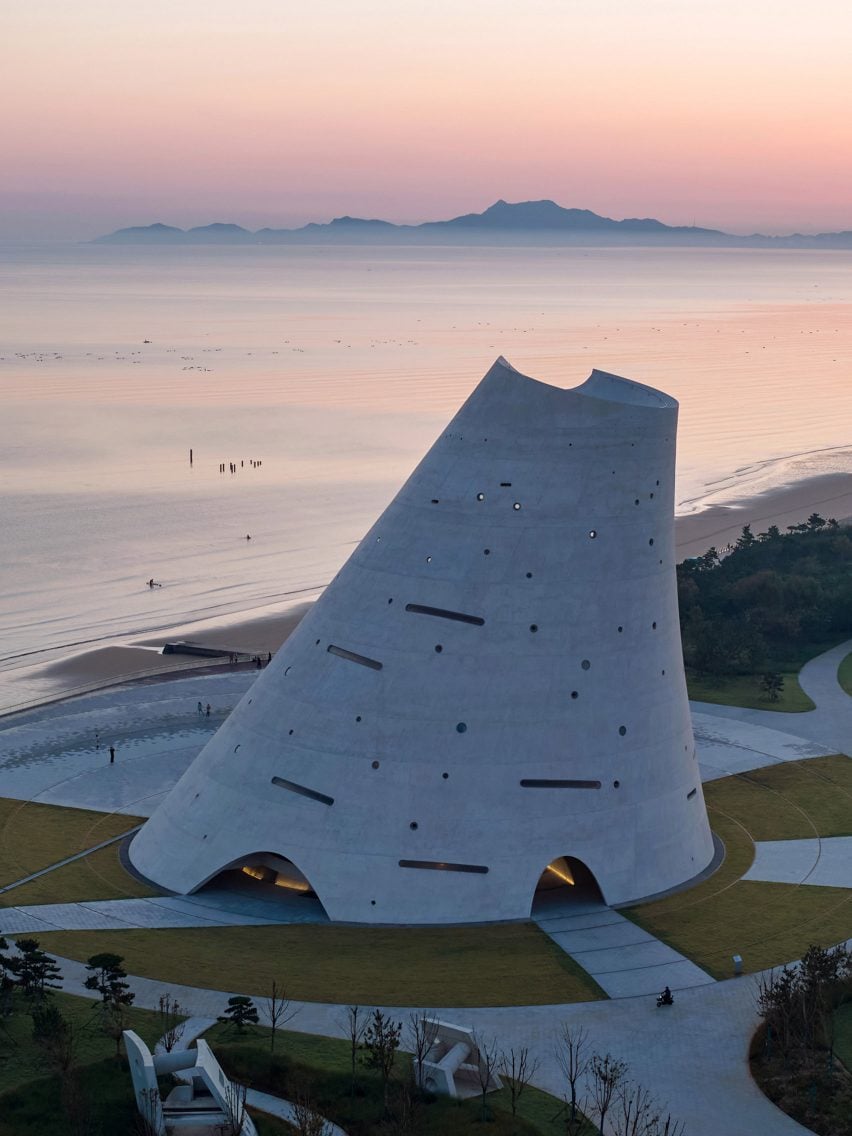
The sea-facing side of the building appears to be sliced open, creating an undisrupted sea view for the theatre on the ground floor and the viewing deck on top.
Visitors can access the theatre via a passage tunnel cutting through the building. The theatre occupies the concave inner shell, which the studio says naturally amplifies the sound absorbed from the ocean.
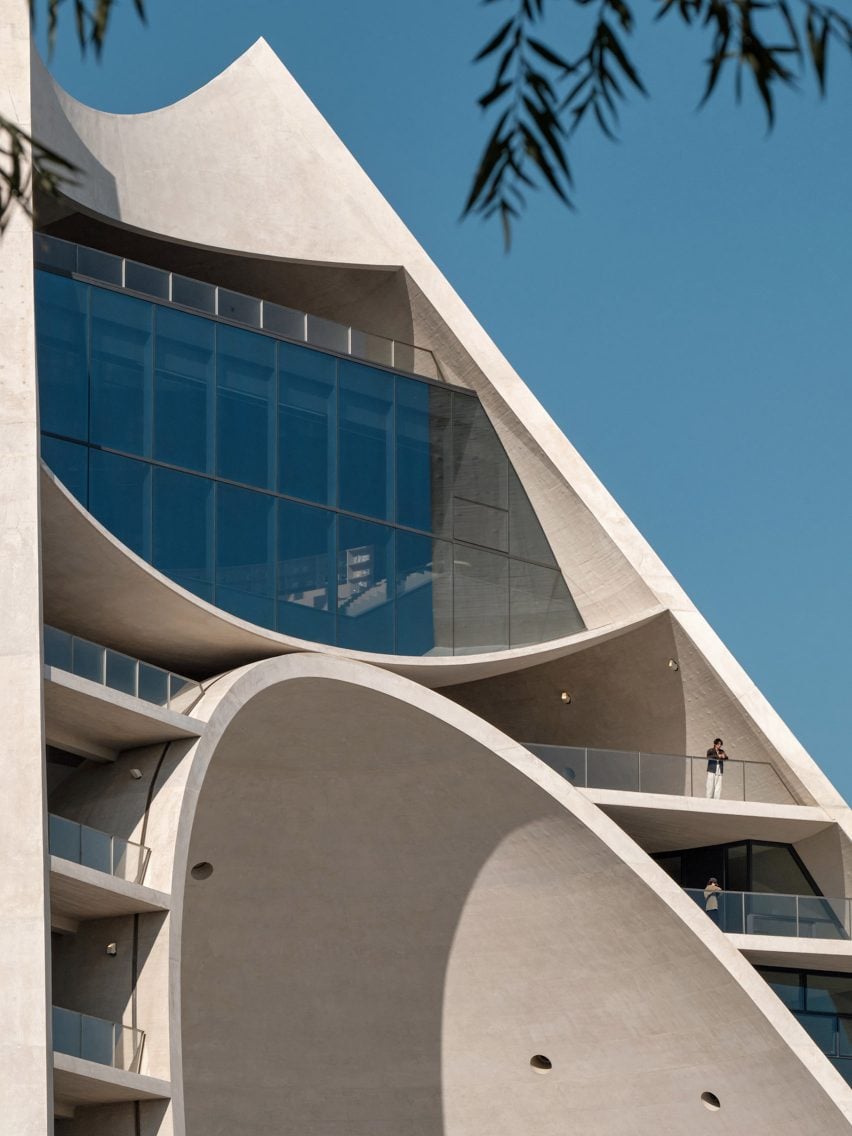
Exhibition spaces are arranged along the pedestrian ramps and feature digital screens and projections.
Phenomena Space, a library and semi-outdoor viewing deck, sits on top of the building. Here, a circular opening in the roof allows rainwater to fall into a pool underneath, creating a unique water installation.
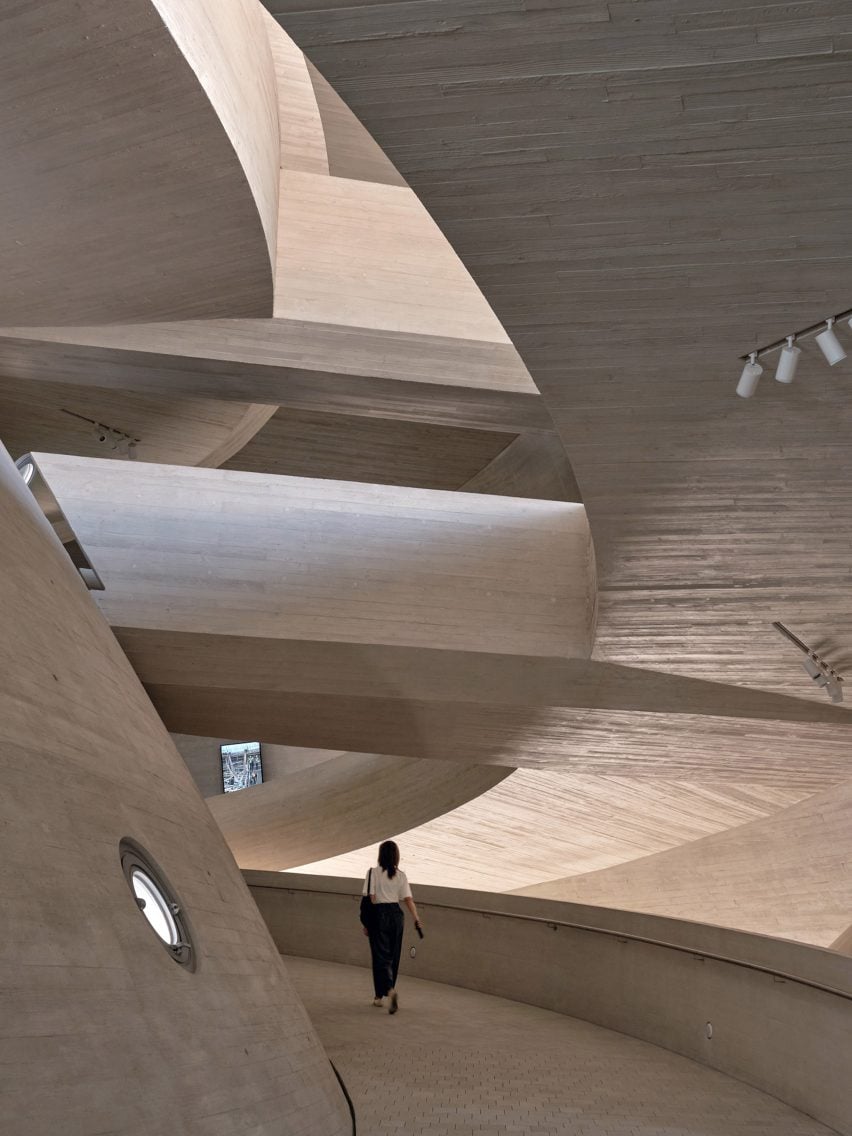
Open Architecture designed Sun Tower’s shape by following the changing path of the sun throughout the year, in a nod to the region’s historical connection to sun-worshipping.
The northern edge of the building is parallel to the noon sunlight of the equinoxes, while the entrance tunnel aligns with the sunset on the winter solstice.
The central axis of the theatre is positioned to align with the sunrise over the nearby Zhifu Island on the summer solstice.
The theatre also extends to an outdoor plaza, which surrounds the building and is covered in a series of elliptical ring patterns.
A linear water channel cuts across the plaza and the intersections between the ring patterns and the water channel were designed to match the shadow of the building at specific hours on the equinox days.
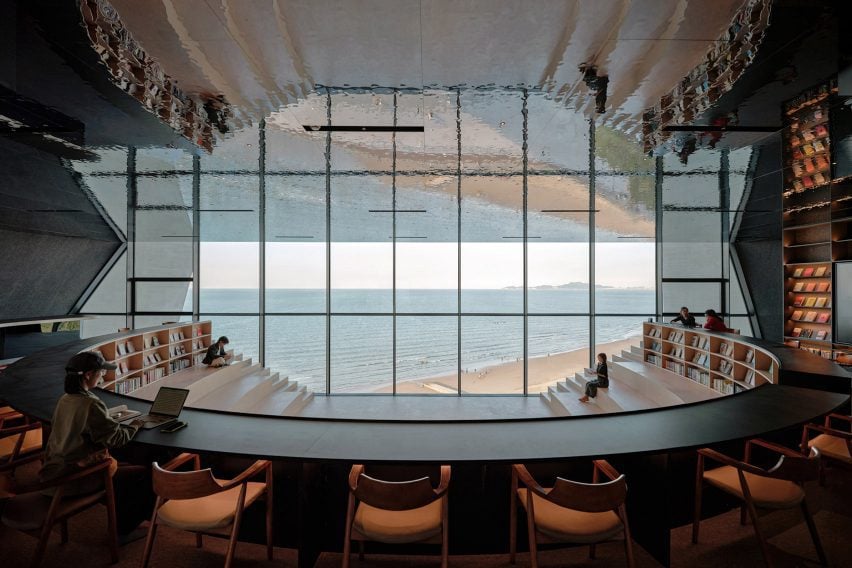
Open Architecture wanted the project to help reconnect people with nature.
“From the overwhelming public enthusiasm and the sheer amount of visitors to the building since its opening, we felt deeply grateful and reassured of what we set out to do – making architecture that can help connect people with nature and time in profound ways,” said Open Architecture co-founder Huang Wenjing.
“Nature is sacred, that’s our belief. To fight climate crisis, we ought to change how we see and understand the world,” she continued.
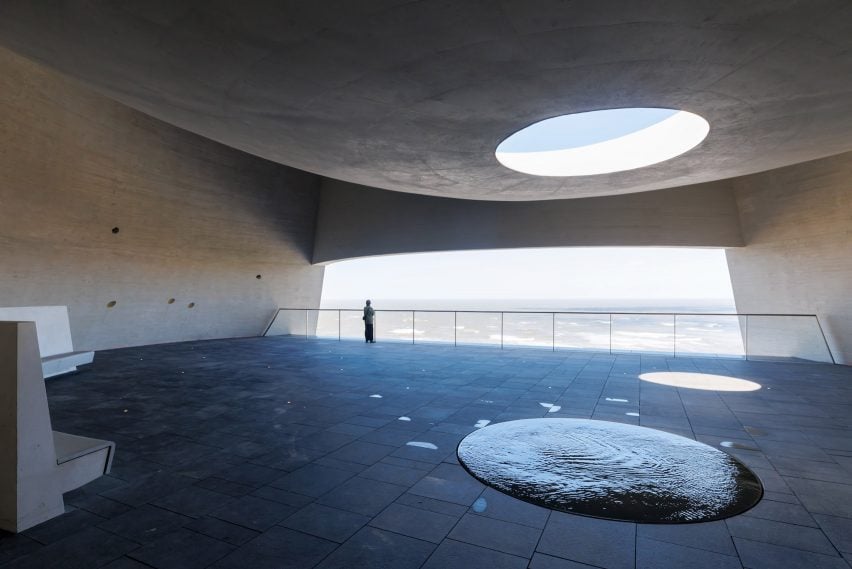
Open Architecture was established by Li Hu and Huang Wenjing in 2003 in New York, with a Beijing office opened in 2008. The duo are judges for this year’s Dezeen Awards China.
The studio is known for integrating nature into its built projects, which include a rock-like concert hall outside of Beijing named Chapel of Sound and an art gallery within a sand dune.
The photography is by Jonathan Leijonhufvud unless otherwise stated.
Project credits:
Principals in chargee: Li Hu, Huang Wenjing
Project team:
Design phase: Cao Mengxing, Liu Xiaoyang, Daijiro Nakayama, Lu Di, Wen Peng, Wei Zihao, Zhang Ziyao, Lin Jingran, Crystal Kwan, Bi Shunjie, Giovanni Zorzi, Anastasia Maslova
CA Phase: Lu Di, Daijiro Nakayama, Wang Dongsheng, Liu Dandi, Tang Junhan
Local design institute: Shandong Pulaien Engineering Design Co., Ltd.
Structural & MEP: Arup
Lighting consultant: Ning Field Lighting Design
Special fireproof design: Institute of Building Fireproof System, CABR
Scenographer: dUCKS scéno
Curatorial consultant: Aric Chen

