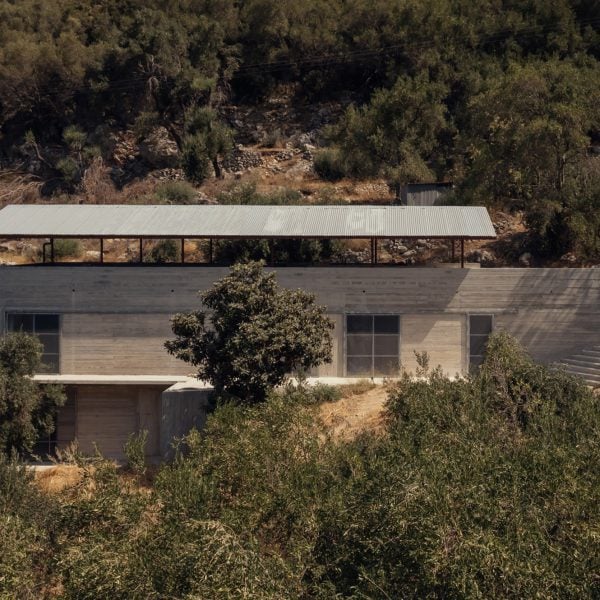The founder of British practice Invisible Studio, architect Piers Taylor, has created the concrete House in an Olive Grove for his family in Corfu, Greece.
Set amid a rural olive grove, the minimalist structure has been designed to accommodate the basic needs of shelter, shade and sleep, while offering flexibility for future modifications.
It was conceived by Taylor as a “campsite” for his family, drawing on his personal connection to the area, which is one he has visited since the 1970s when he was a child.
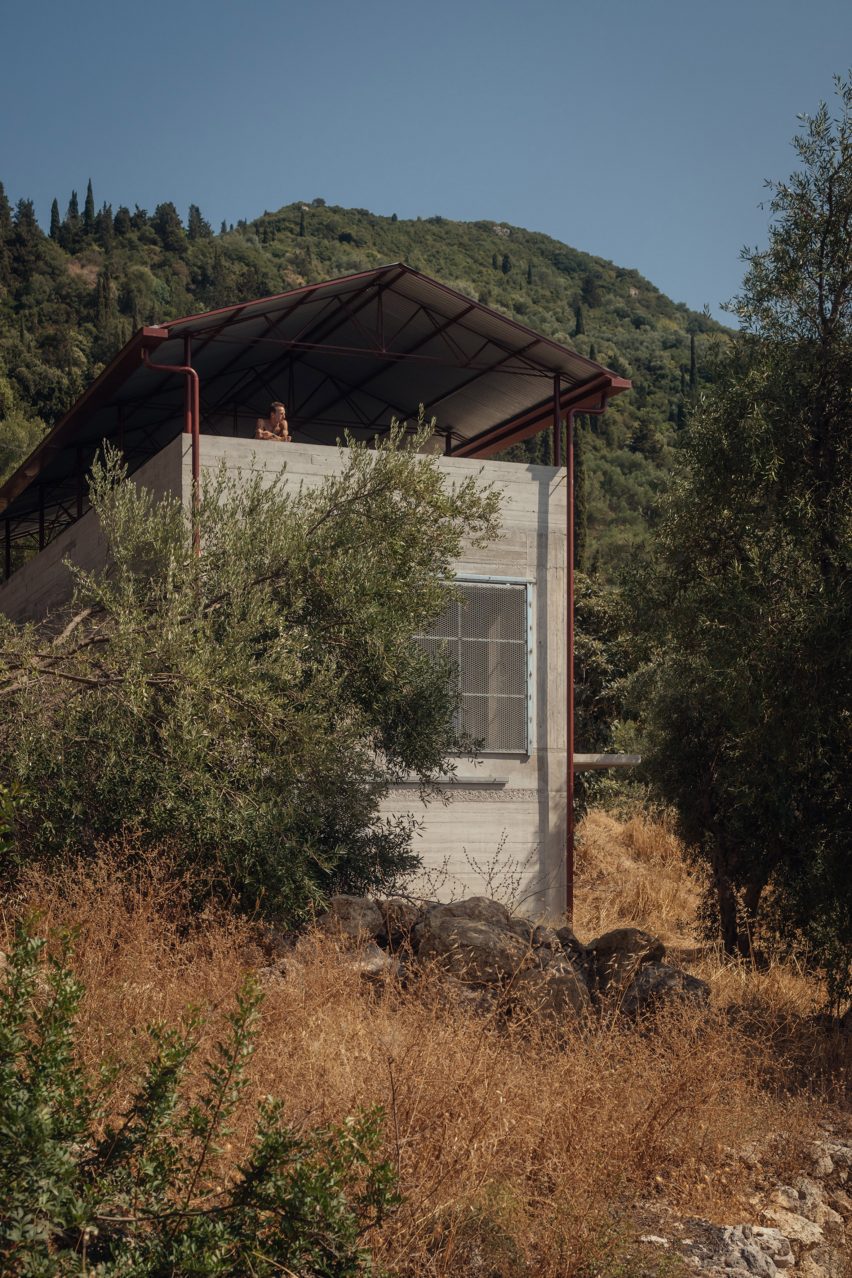
“I feel deeply connected to this place, the people, the culture and the landscape,” said the Invisible Studio founder.
“The house is low-key, rooted in the ordinary and the everyday world of the surrounding shepherd’s huts and unfinished concrete and reinforcement bar buildings that evolve slowly over many years,” he told Dezeen.
“I use the campsite metaphor as this landscape encourages a completely different way of being that is very seasonal,” Taylor continued. “The house gets packed away in winter, and set up again in spring.”
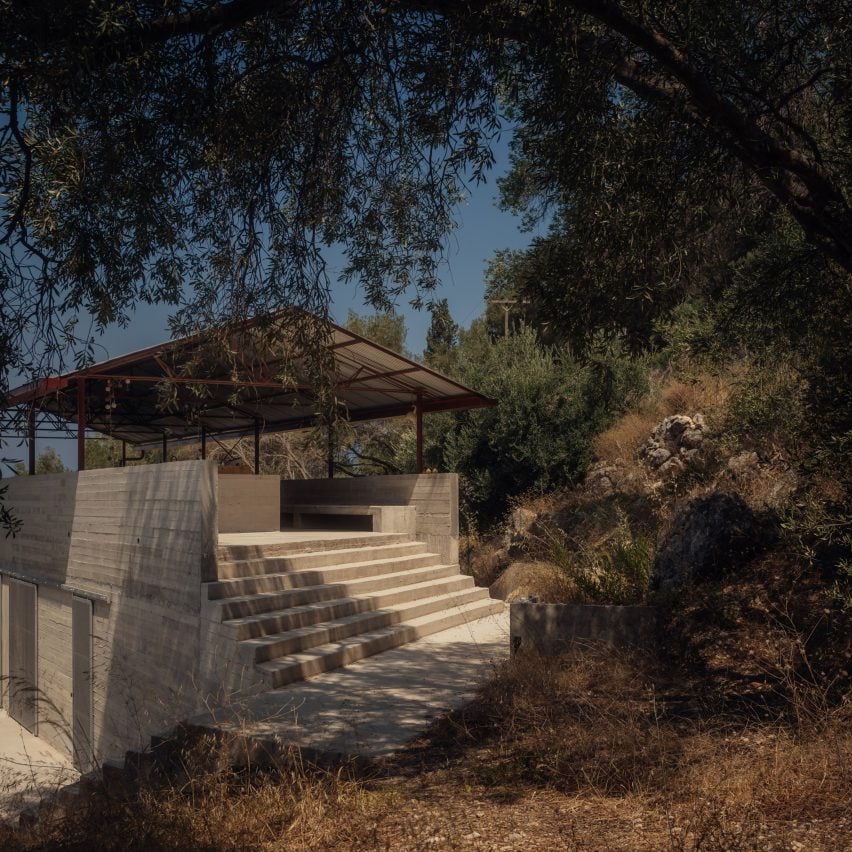
As House in an Olive Grove is located in both an earthquake and a fire danger zone, its structure is built from reinforced concrete. This is formed from local limestone aggregate and topped with a corrugated roof, supported by red oxide reinforcement bar trusses.
Inside House in an Olive Grove’s main volume are four bedrooms and two shower rooms, spread over two floors. Above, a shaded roof terrace serves as the primary communal living area that can be adapted into a bunkhouse for additional guests.
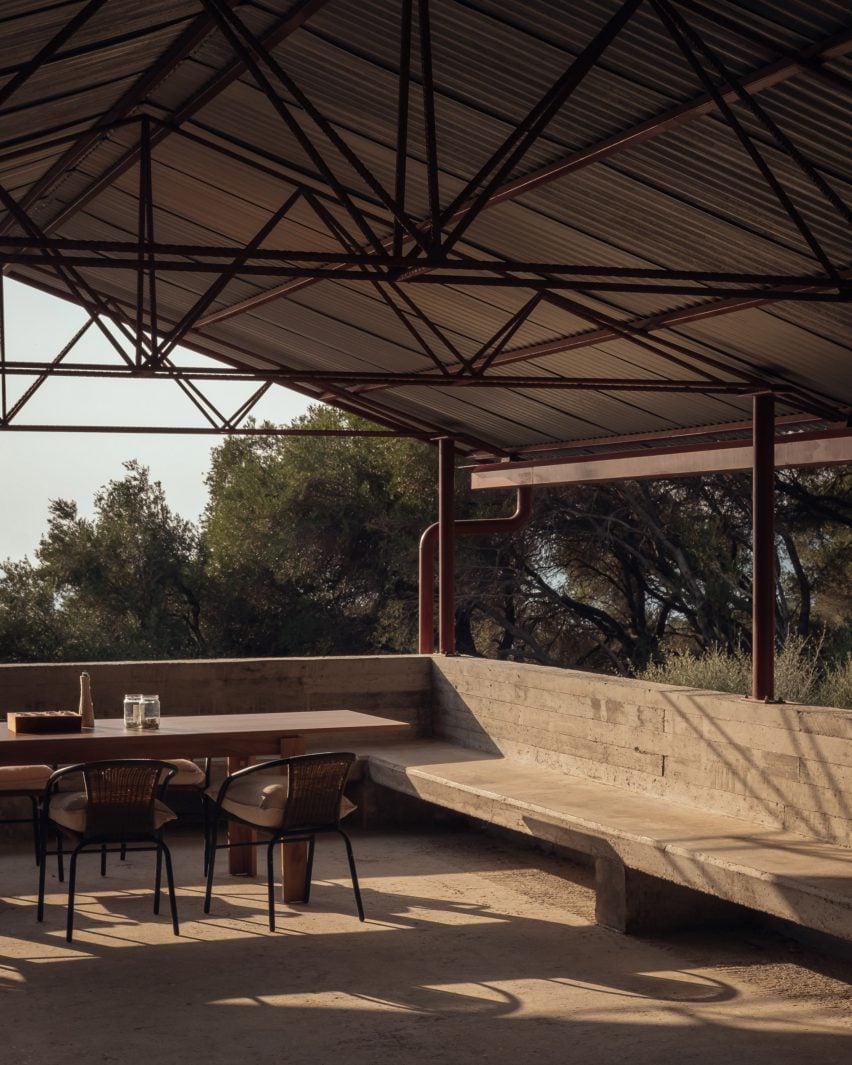
House in the Olive Grove is notably devoid of glass to maintain an “immersive” experience of camping and sleeping outside, exposed to the elements during the hot summer months.
Instead, the home features sliding screens of galvanised mesh, insect screens and plastic curtains for protection and ventilation.
Concrete forms the home’s walls, floors, ceilings, kitchen and even some furniture, constructed by local builders. To emphasise their involvement, evidence of their construction “processes” is visible and embraced throughout, Taylor said.
“I wanted to create a building whereby all of the ‘mistakes’ are made evident or rather, the processes and decisions made by the locals who built the house,” Taylor explained.
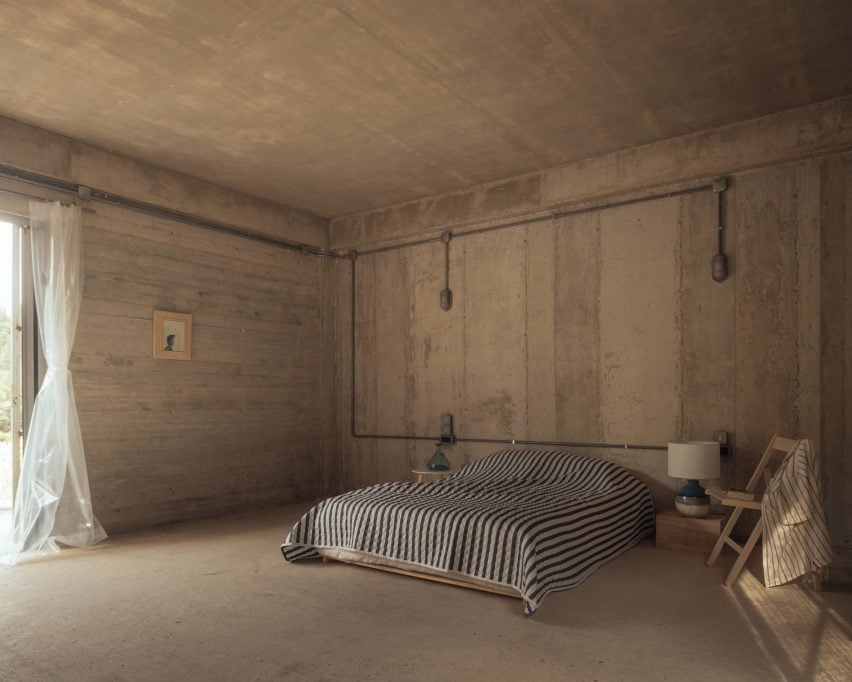
“The organisation of the formwork is eccentric but has a logic and a language based around the materials they had to hand, and the sequence in which they worked,” Taylor continued.
“Sometimes the formwork is horizontal, sometimes vertical, sometimes rough-hewn board that has been used many times, occasionally ply. None of this has been set out on a controlling drawing: I wanted to see evidence of their process, not mine.”
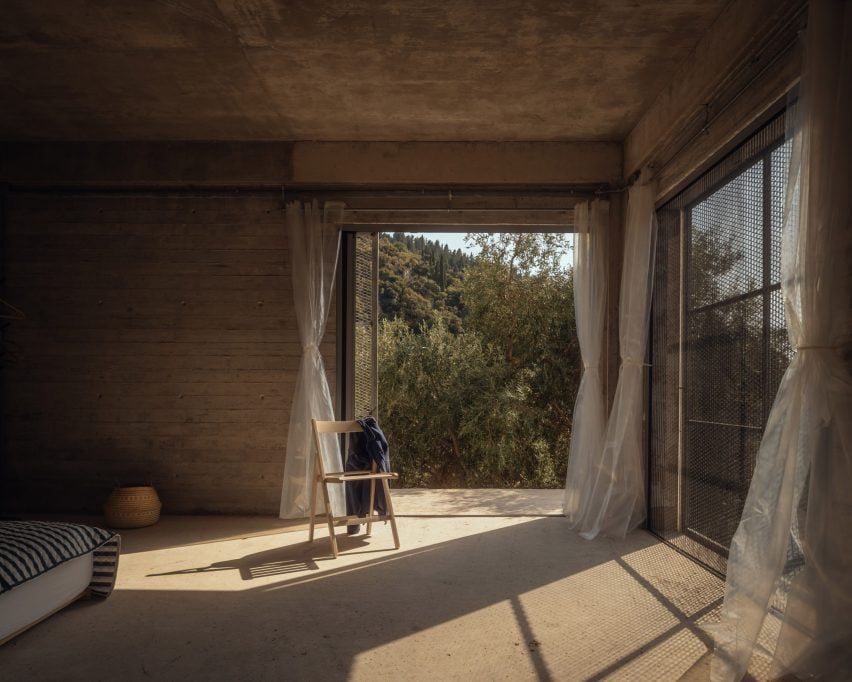
Taylor founded his practice Invisible Studio in 2010. Its other recent projects include a woodworking shelter with an aluminium shingle roof and a “poky cottage” extension with a double-pitched roof.
Other Greek homes recently featured on Dezeen include a tactile residence built from local stone in Thessaloniki and a monolithic concrete dwelling in Athens.
The photography is by Jim Stephenson.

