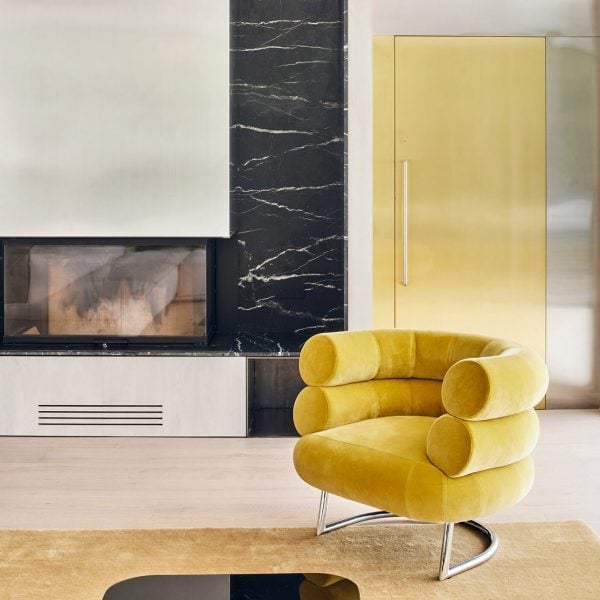Spanish studio Raúl Sánchez Architects has renovated the PSM21 house outside of Barcelona, adding an interior staircase to turn two separate apartments into one home with colourful details.
The studio aimed to turn the properties, in the coastal town of Castelldefels, into a single 250-square-metre house that takes advantage of its sea views.
“The connection with the views, which are striking, are paramount in the project, so the layout tries to connect all the spaces with the exterior, but without simplifying the space, creating, at the same time, a complex indoors living,” Raúl Sánchez Architects founder told Raúl Sánchez told Dezeen.
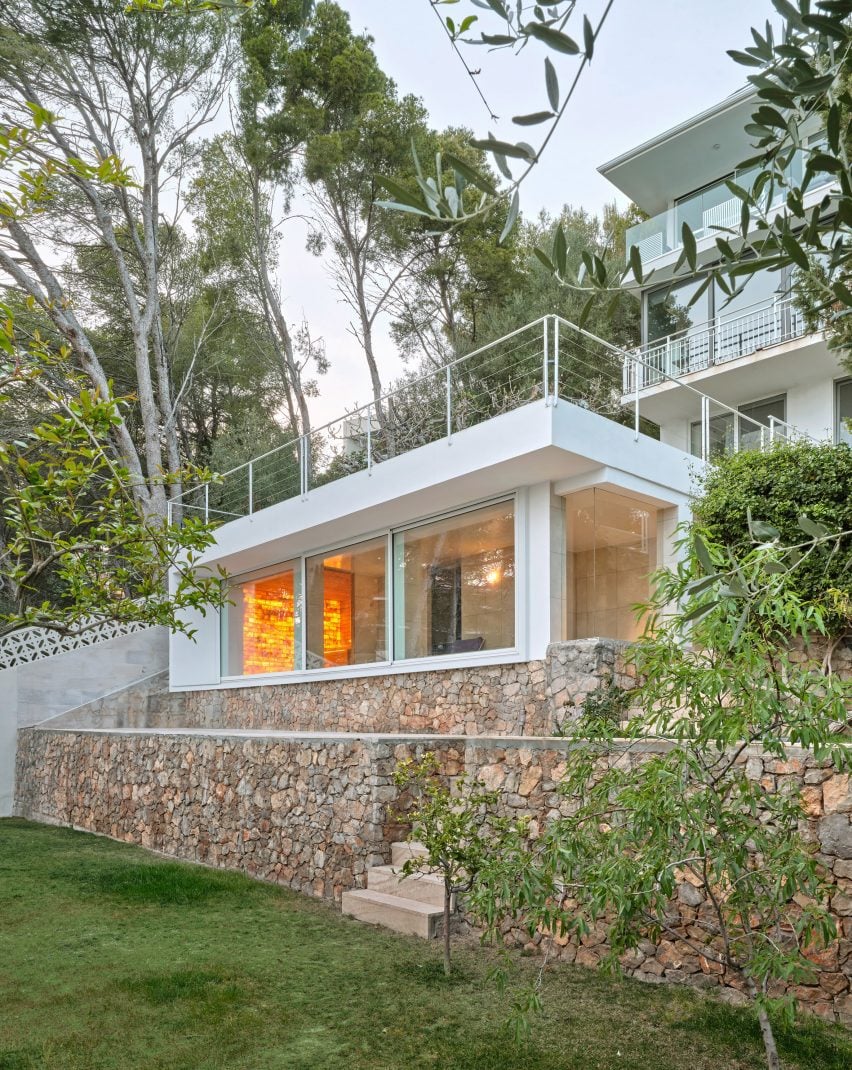
The studio initially renovated the upper apartment and will begin working on the lower floor next year. To connect the two floors of the building, which previously had separate entrances, the studio added an internal staircase.
The new requirements of the new family did not match the existing layout,” Sánchez said.
“The two main storeys of the house were split and had no connection, and now the new house will be one only house, with a new connection staircase.”
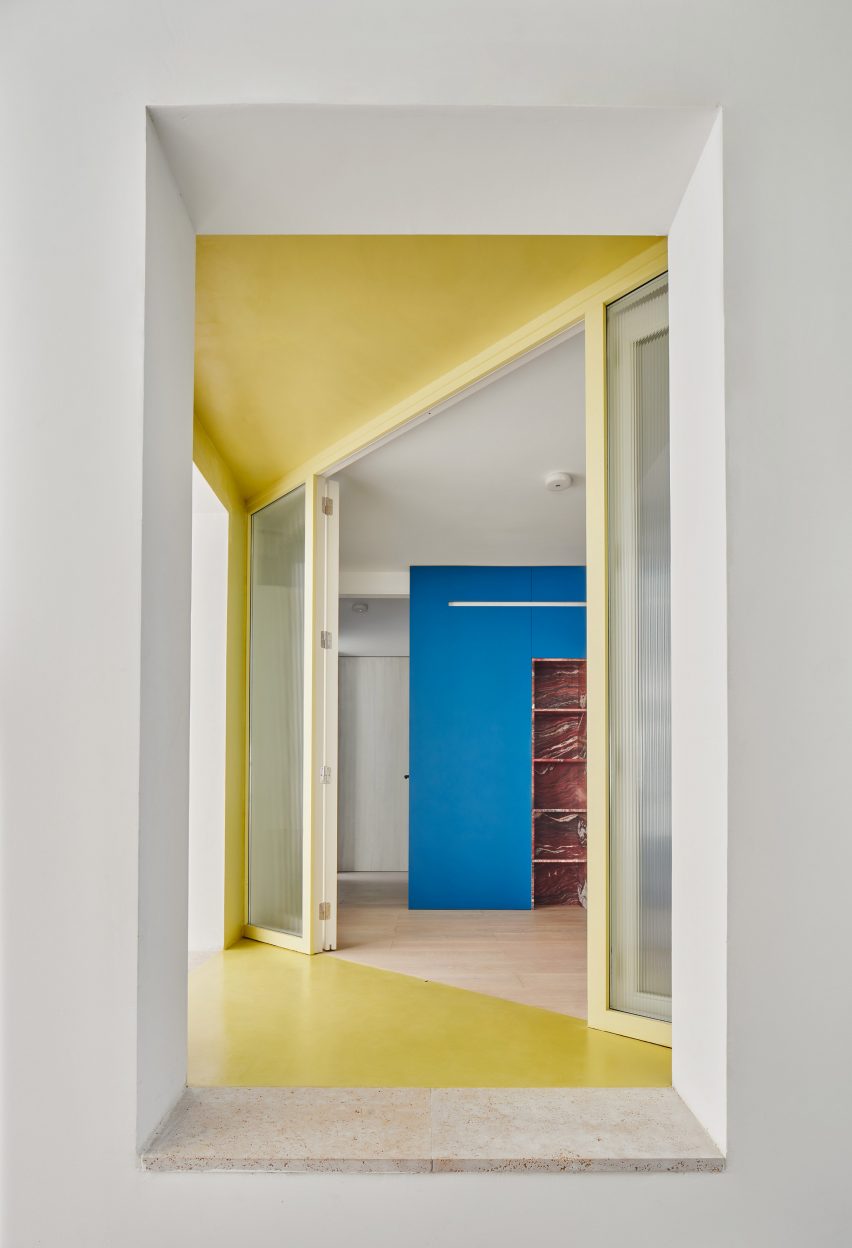
On the upper floor, a yellow entrance hall welcomes visitors to the house and leads into an open-plan kitchen and living room.
Here, a blue-painted volume, which the architect calls the “kitchen cube”, holds the kitchen as well as a small storage room and the internal staircase.
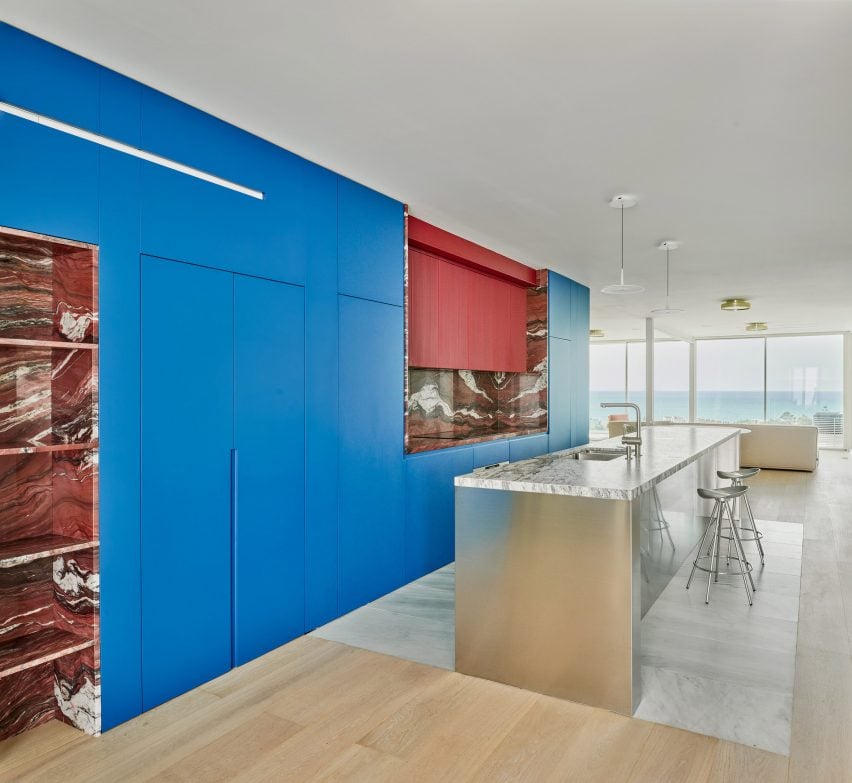
On its other side, doors lead to the floor’s three bedrooms, each of which is connected to one of the home’s two bathrooms. The bedrooms are separated from the living spaces by a hallway lined with cabinets.
To create interest in the space, the architect worked with a number of different textures and bright colours.
“Most of the ambience is whitish, but there are different materials giving that whitish, from paint, to white wood, white tiles or white microcement, so the texture is always adding a different character,” Sánchez explained.
“And then, some colour spots, highlighting, for example, the kitchen cube – which also conceals a wardrobe and the staircase, to be done in the next second stage – that organizes the circulation around it; or in the bedrooms, with a very characteristic tinted wood in unfamiliar colours for the wood, which is something I really enjoy, to use unfamiliar colours with familiar materials.”
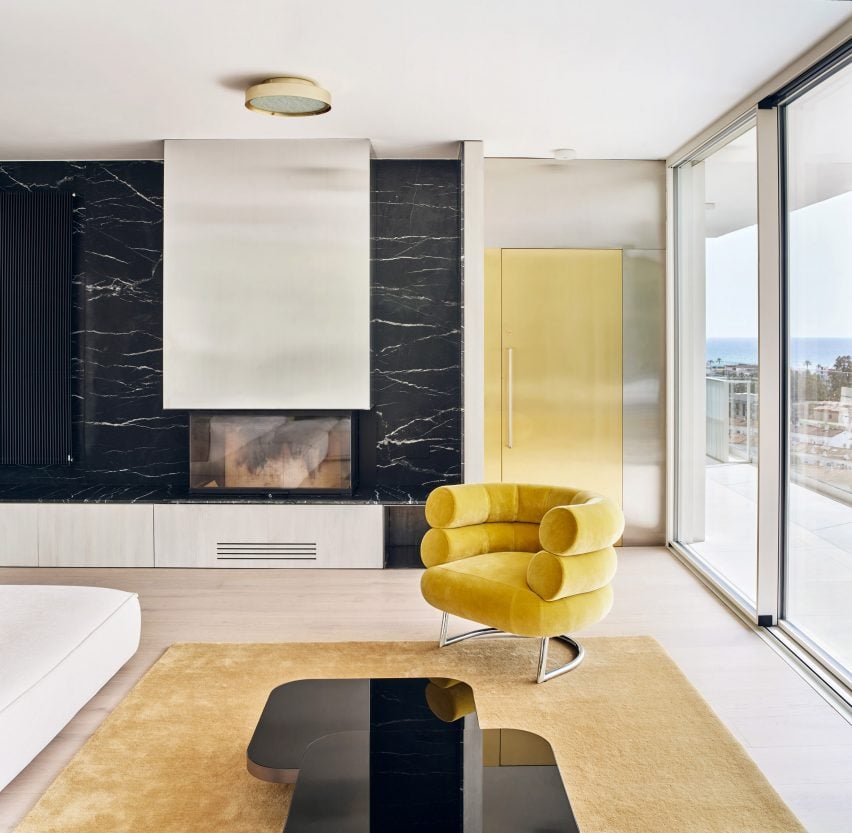
Different types of metals and stones add more tactile details.
“There are also metals, as in the doors, mixing brass and stainless steel, or stones, like the red onyx and the granite in the kitchen and island,” Sánchez said.
“The materiality is rich in textures and colour, so the experience of the house, now from a more tactile approach, is really rich and complex.”
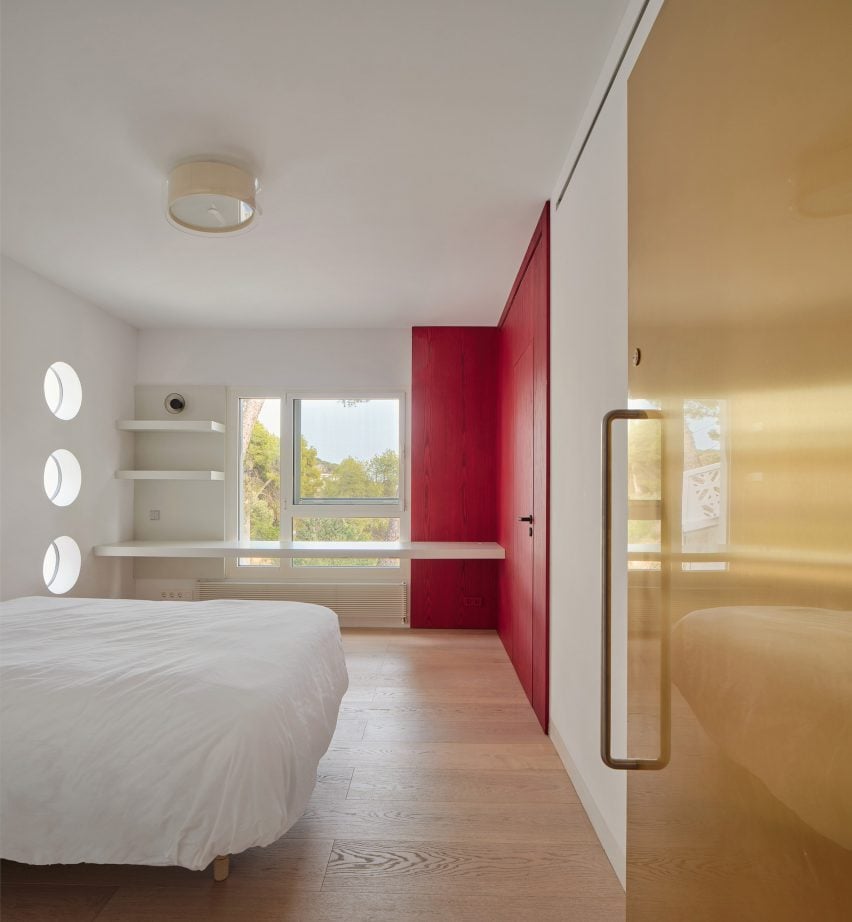
Raúl Sánchez Architects also aimed for the house to be energy-efficient, using heat pumps to control its tempertaure.
“All facade walls have been treated to improve their insulation and energy performance, both in solid sections and in the new windows, while a new aerothermal system meets the climatization needs in a highly efficient manner,” Sánchez said.
Most of the materials come from local suppliers, reducing the carbon footprint of the construction.
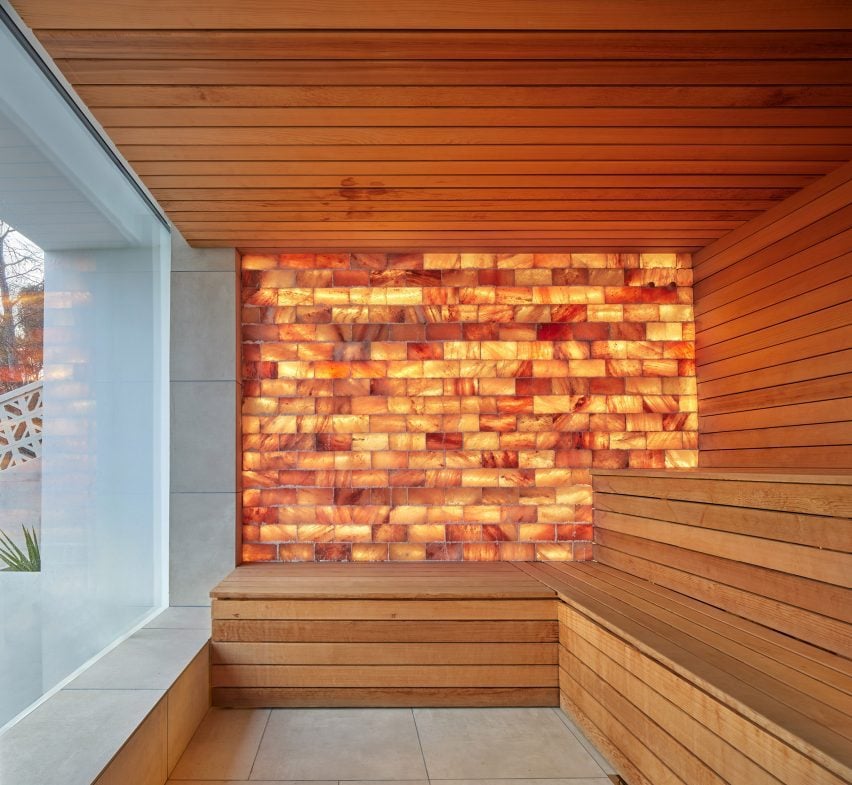
When complete, the lower floor will contain a study space, additional leisure areas and guest accommodation.
Outside the home, stone-clad steps lead down to a garden and pool area, while a former warehouse at the bottom of the building was turned into a “sauna pavilion”.
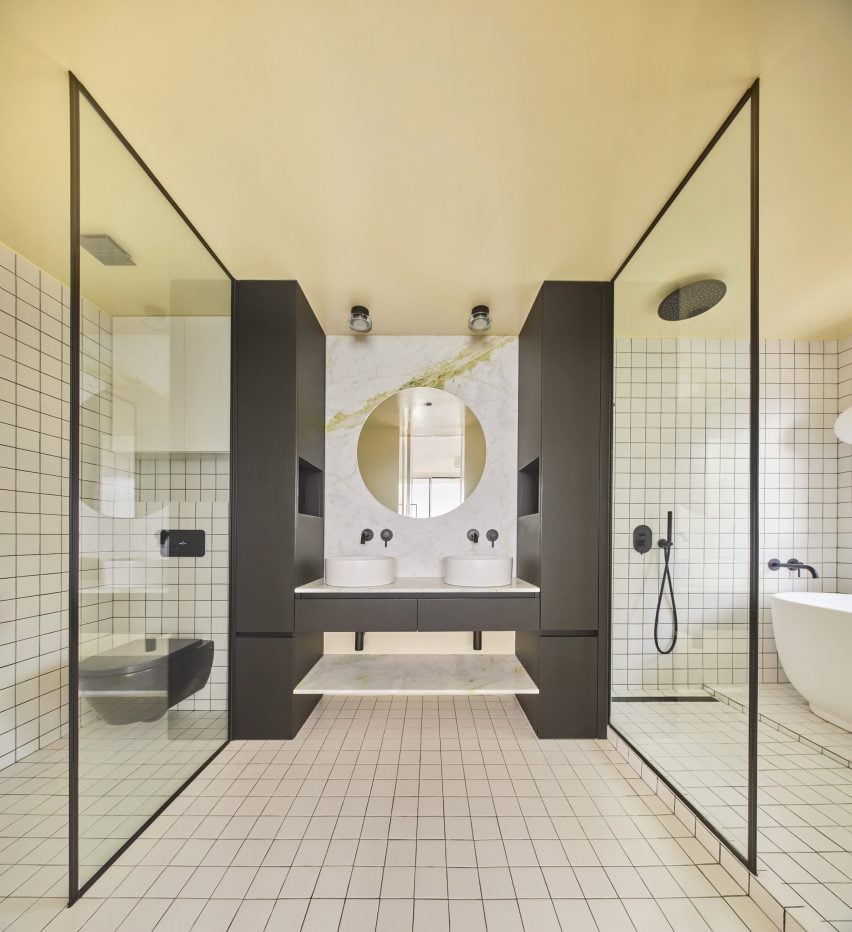
The studio was named Emerging interior design studio of the year at Dezeen Awards 2022. Recently completed projects by the studio include the renovation of a Barcelona apartment with a gold-leaf wall and a townhouse with a four-storey spiral staircase.
The photography is by José Hevia.
Project credits:
Architecture: Paolo Burattini, Flavia Thalisa Gütermann, Dimitris Louizos
Engineering: Marés ingenieros
Carpentry: Vallés carpintería
Metal works: Metalware
Alluminium and glass works: Jaume Costa

